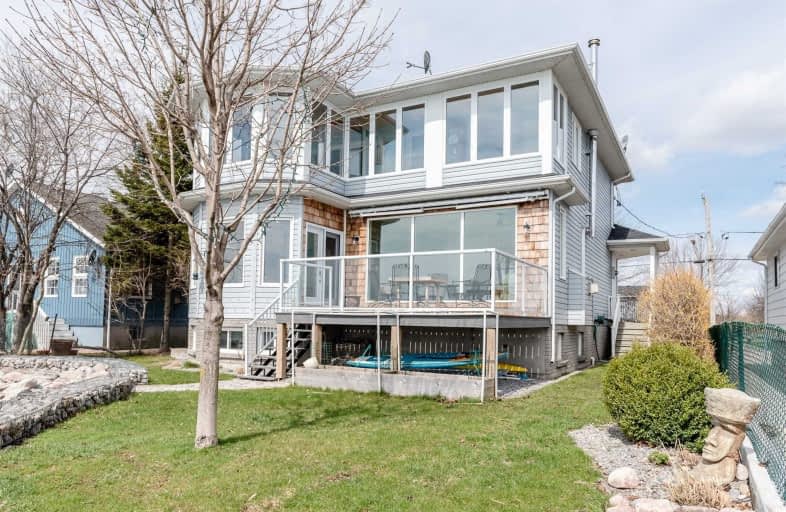
Central Public School
Elementary: Public
3.43 km
Vincent Massey Public School
Elementary: Public
2.99 km
Waverley Public School
Elementary: Public
2.18 km
Dr Ross Tilley Public School
Elementary: Public
2.40 km
St. Joseph Catholic Elementary School
Elementary: Catholic
1.94 km
Duke of Cambridge Public School
Elementary: Public
3.18 km
Centre for Individual Studies
Secondary: Public
4.44 km
Clarke High School
Secondary: Public
8.82 km
Holy Trinity Catholic Secondary School
Secondary: Catholic
7.91 km
Clarington Central Secondary School
Secondary: Public
4.02 km
Bowmanville High School
Secondary: Public
3.30 km
St. Stephen Catholic Secondary School
Secondary: Catholic
5.13 km








