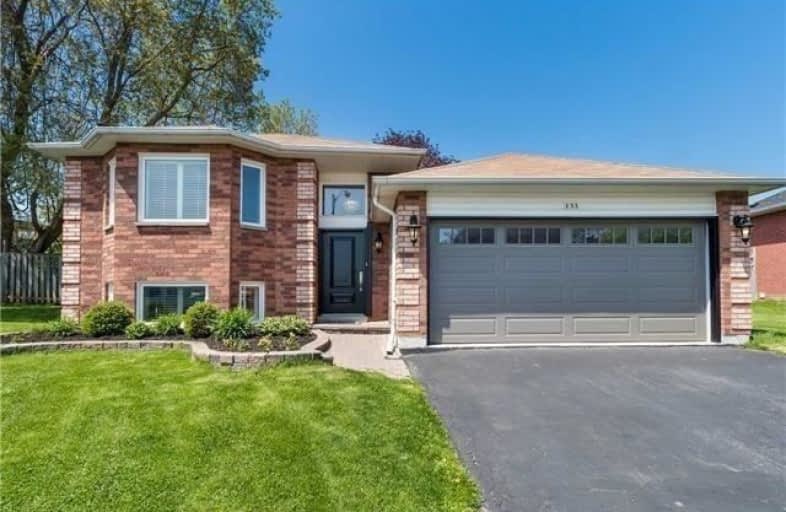
Video Tour

Central Public School
Elementary: Public
0.69 km
Vincent Massey Public School
Elementary: Public
0.68 km
John M James School
Elementary: Public
0.95 km
St. Elizabeth Catholic Elementary School
Elementary: Catholic
1.49 km
Harold Longworth Public School
Elementary: Public
1.62 km
Duke of Cambridge Public School
Elementary: Public
0.49 km
Centre for Individual Studies
Secondary: Public
1.02 km
Clarke High School
Secondary: Public
7.02 km
Holy Trinity Catholic Secondary School
Secondary: Catholic
7.52 km
Clarington Central Secondary School
Secondary: Public
2.25 km
Bowmanville High School
Secondary: Public
0.37 km
St. Stephen Catholic Secondary School
Secondary: Catholic
1.86 km













