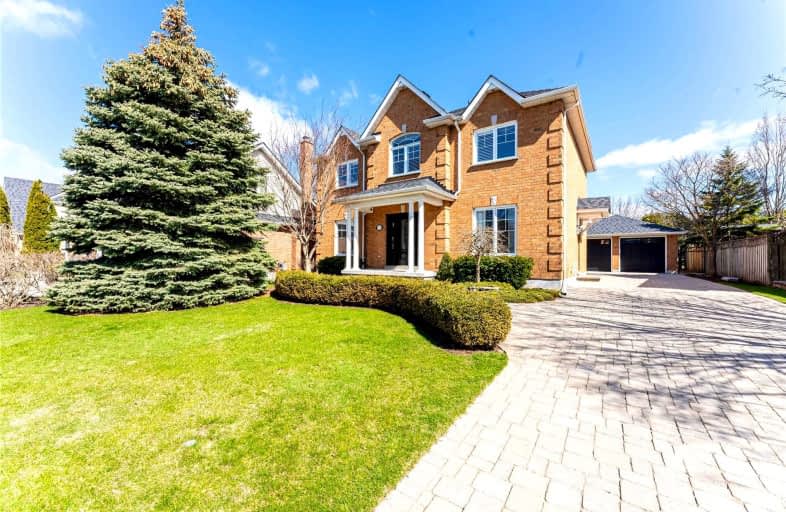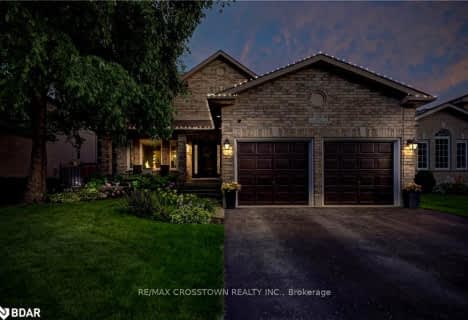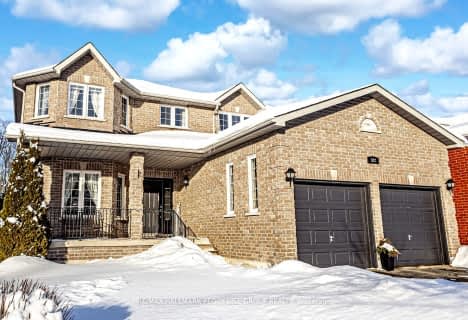
Video Tour

St Bernadette Elementary School
Elementary: Catholic
2.40 km
St Catherine of Siena School
Elementary: Catholic
0.35 km
Ardagh Bluffs Public School
Elementary: Public
0.19 km
Ferndale Woods Elementary School
Elementary: Public
0.81 km
W C Little Elementary School
Elementary: Public
2.87 km
Holly Meadows Elementary School
Elementary: Public
1.74 km
École secondaire Roméo Dallaire
Secondary: Public
3.20 km
ÉSC Nouvelle-Alliance
Secondary: Catholic
4.68 km
Simcoe Alternative Secondary School
Secondary: Public
4.03 km
St Joan of Arc High School
Secondary: Catholic
0.83 km
Bear Creek Secondary School
Secondary: Public
2.59 km
Innisdale Secondary School
Secondary: Public
3.35 km













