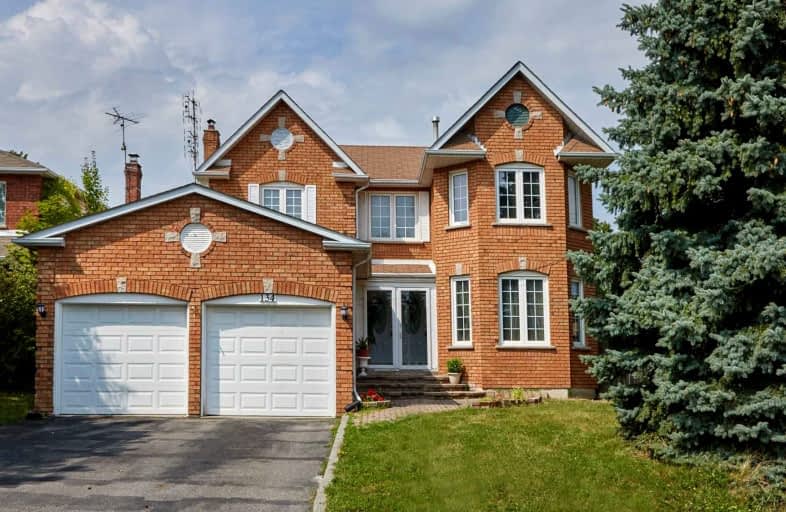
Campbell Children's School
Elementary: Hospital
1.24 km
Lydia Trull Public School
Elementary: Public
1.46 km
Dr Emily Stowe School
Elementary: Public
0.84 km
St. Mother Teresa Catholic Elementary School
Elementary: Catholic
0.47 km
Good Shepherd Catholic Elementary School
Elementary: Catholic
1.39 km
Dr G J MacGillivray Public School
Elementary: Public
0.41 km
DCE - Under 21 Collegiate Institute and Vocational School
Secondary: Public
5.56 km
G L Roberts Collegiate and Vocational Institute
Secondary: Public
5.83 km
Monsignor John Pereyma Catholic Secondary School
Secondary: Catholic
4.32 km
Courtice Secondary School
Secondary: Public
2.17 km
Holy Trinity Catholic Secondary School
Secondary: Catholic
1.81 km
Eastdale Collegiate and Vocational Institute
Secondary: Public
3.58 km














