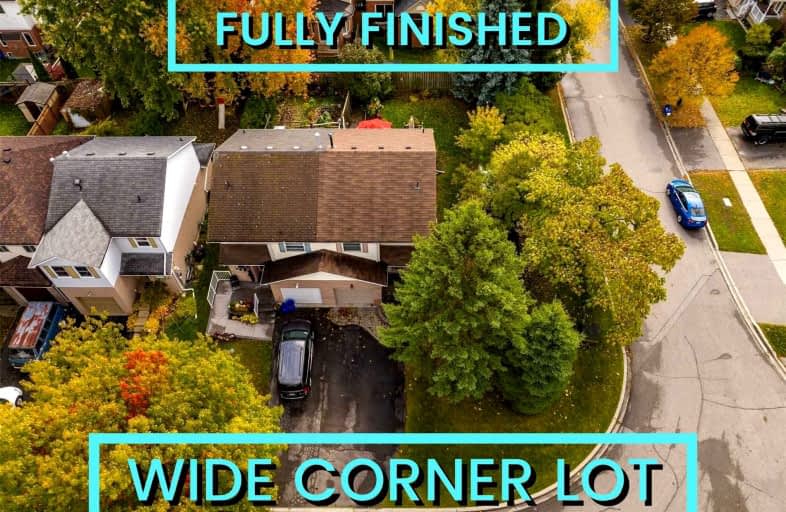
Central Public School
Elementary: Public
0.70 km
Vincent Massey Public School
Elementary: Public
0.63 km
John M James School
Elementary: Public
0.96 km
St. Elizabeth Catholic Elementary School
Elementary: Catholic
1.54 km
Harold Longworth Public School
Elementary: Public
1.66 km
Duke of Cambridge Public School
Elementary: Public
0.44 km
Centre for Individual Studies
Secondary: Public
1.08 km
Clarke High School
Secondary: Public
7.00 km
Holy Trinity Catholic Secondary School
Secondary: Catholic
7.55 km
Clarington Central Secondary School
Secondary: Public
2.28 km
Bowmanville High School
Secondary: Public
0.31 km
St. Stephen Catholic Secondary School
Secondary: Catholic
1.92 km














