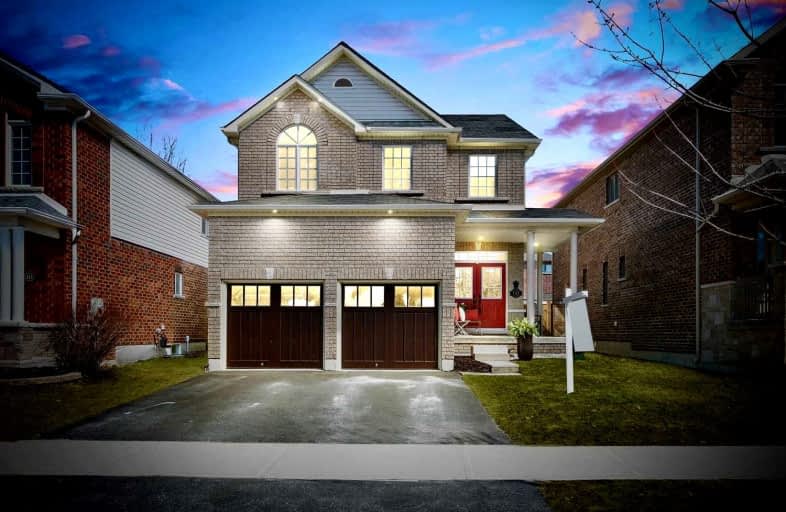
Campbell Children's School
Elementary: Hospital
0.92 km
St John XXIII Catholic School
Elementary: Catholic
2.09 km
Dr Emily Stowe School
Elementary: Public
2.30 km
St. Mother Teresa Catholic Elementary School
Elementary: Catholic
1.24 km
Forest View Public School
Elementary: Public
2.48 km
Dr G J MacGillivray Public School
Elementary: Public
1.05 km
DCE - Under 21 Collegiate Institute and Vocational School
Secondary: Public
5.19 km
G L Roberts Collegiate and Vocational Institute
Secondary: Public
4.57 km
Monsignor John Pereyma Catholic Secondary School
Secondary: Catholic
3.46 km
Courtice Secondary School
Secondary: Public
3.61 km
Holy Trinity Catholic Secondary School
Secondary: Catholic
2.86 km
Eastdale Collegiate and Vocational Institute
Secondary: Public
4.05 km














