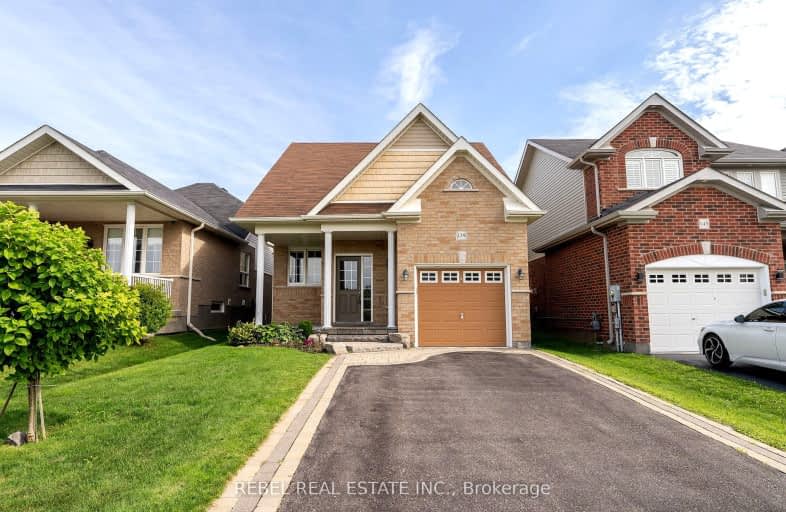Car-Dependent
- Most errands require a car.
33
/100
Somewhat Bikeable
- Most errands require a car.
36
/100

Courtice Intermediate School
Elementary: Public
1.36 km
Monsignor Leo Cleary Catholic Elementary School
Elementary: Catholic
1.49 km
S T Worden Public School
Elementary: Public
1.34 km
Lydia Trull Public School
Elementary: Public
2.07 km
Dr Emily Stowe School
Elementary: Public
1.71 km
Courtice North Public School
Elementary: Public
1.14 km
Monsignor John Pereyma Catholic Secondary School
Secondary: Catholic
5.70 km
Courtice Secondary School
Secondary: Public
1.38 km
Holy Trinity Catholic Secondary School
Secondary: Catholic
2.85 km
Eastdale Collegiate and Vocational Institute
Secondary: Public
3.12 km
O'Neill Collegiate and Vocational Institute
Secondary: Public
5.67 km
Maxwell Heights Secondary School
Secondary: Public
5.19 km
-
Margate Park
1220 Margate Dr (Margate and Nottingham), Oshawa ON L1K 2V5 2.2km -
Mckenzie Park
Athabasca St, Oshawa ON 2.42km -
Harmony Creek Trail
3.45km
-
Scotiabank
1500 Hwy 2, Courtice ON L1E 2T5 1.43km -
RBC Royal Bank
1405 Hwy 2, Courtice ON L1E 2J6 1.91km -
BMO Bank of Montreal
1561 Hwy 2, Courtice ON L1E 2G5 1.94km














