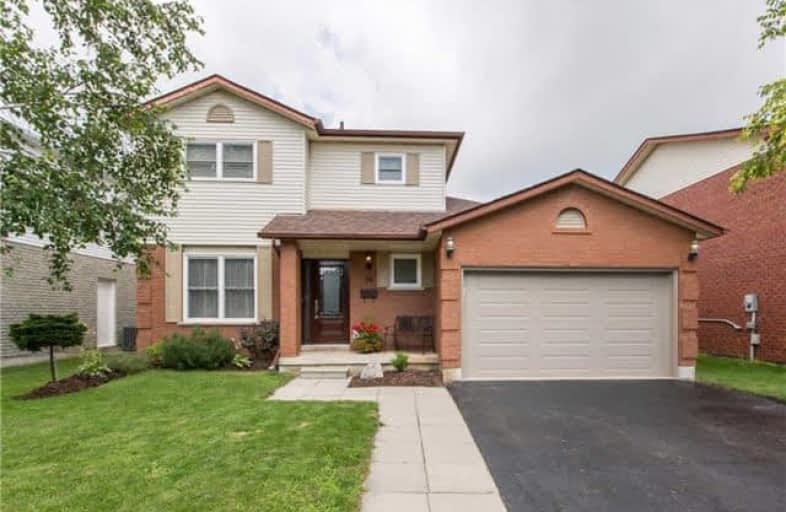
Campbell Children's School
Elementary: Hospital
2.17 km
S T Worden Public School
Elementary: Public
0.16 km
St John XXIII Catholic School
Elementary: Catholic
1.30 km
Dr Emily Stowe School
Elementary: Public
1.30 km
St. Mother Teresa Catholic Elementary School
Elementary: Catholic
1.70 km
Forest View Public School
Elementary: Public
1.15 km
Monsignor John Pereyma Catholic Secondary School
Secondary: Catholic
4.53 km
Courtice Secondary School
Secondary: Public
1.97 km
Holy Trinity Catholic Secondary School
Secondary: Catholic
2.87 km
Eastdale Collegiate and Vocational Institute
Secondary: Public
2.32 km
O'Neill Collegiate and Vocational Institute
Secondary: Public
4.83 km
Maxwell Heights Secondary School
Secondary: Public
5.34 km














