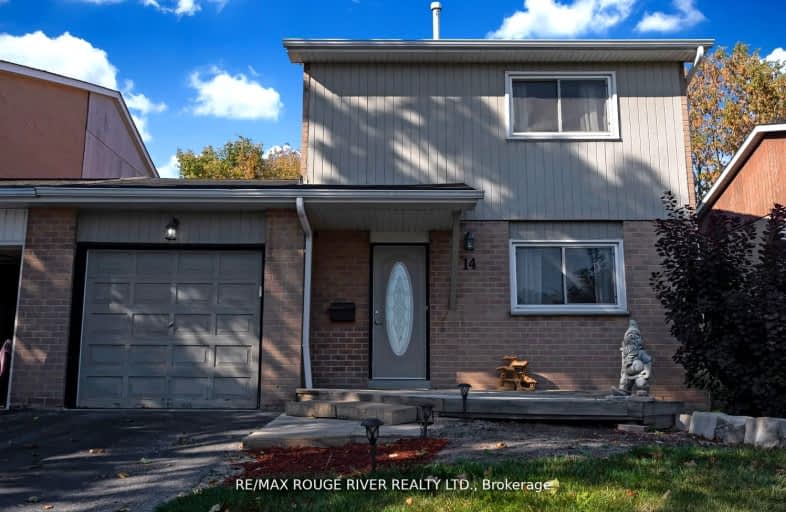Somewhat Walkable
- Some errands can be accomplished on foot.
58
/100
Somewhat Bikeable
- Most errands require a car.
49
/100

Central Public School
Elementary: Public
1.24 km
Vincent Massey Public School
Elementary: Public
1.62 km
Waverley Public School
Elementary: Public
0.48 km
Dr Ross Tilley Public School
Elementary: Public
0.82 km
Holy Family Catholic Elementary School
Elementary: Catholic
0.91 km
Duke of Cambridge Public School
Elementary: Public
1.67 km
Centre for Individual Studies
Secondary: Public
2.15 km
Courtice Secondary School
Secondary: Public
7.01 km
Holy Trinity Catholic Secondary School
Secondary: Catholic
6.18 km
Clarington Central Secondary School
Secondary: Public
1.40 km
Bowmanville High School
Secondary: Public
1.73 km
St. Stephen Catholic Secondary School
Secondary: Catholic
2.65 km
-
Bowmanville Creek Valley
Bowmanville ON 0.68km -
Baseline Park
Baseline Rd Martin Rd, Bowmanville ON 0.92km -
DrRoss Tilley Park
W Side Dr (Baseline Rd), Bowmanville ON 0.97km
-
TD Bank Financial Group
2379 Hwy 2, Bowmanville ON L1C 5A3 1.3km -
TD Canada Trust Branch and ATM
80 Clarington Blvd, Bowmanville ON L1C 5A5 0.98km -
CIBC
2 King St W (at Temperance St.), Bowmanville ON L1C 1R3 1.03km












