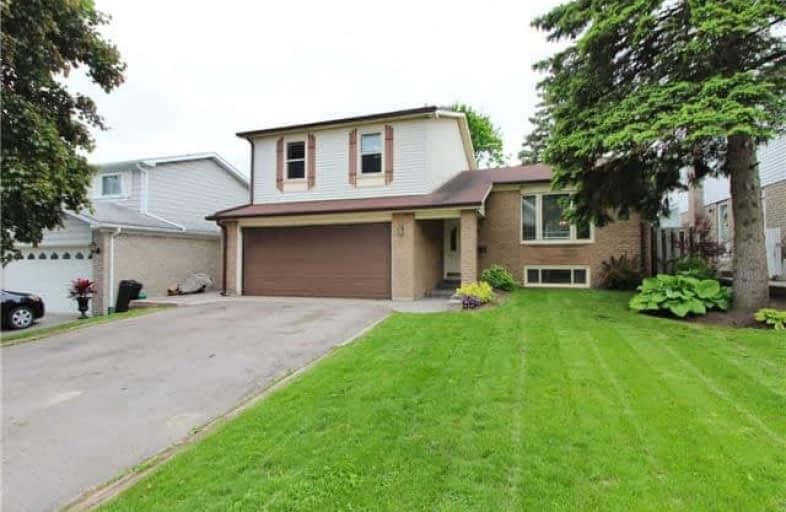Sold on Oct 26, 2018
Note: Property is not currently for sale or for rent.

-
Type: Detached
-
Style: Sidesplit 4
-
Lot Size: 50 x 133.64 Feet
-
Age: No Data
-
Taxes: $3,558 per year
-
Days on Site: 22 Days
-
Added: Sep 07, 2019 (3 weeks on market)
-
Updated:
-
Last Checked: 3 months ago
-
MLS®#: E4267461
-
Listed By: Century 21 infinity realty inc., brokerage
This Detached Four Level Sidesplit, Is Located In A Mature Area Of Bowmanville. Featuring An Updated Kitchen Overlooking The Family Room That Has Floor To Ceiling Wood Burning Fireplace & W/O To Deck. 3 Good Sized Bedrooms Up And 1 More On The Lower Level. Stamped Concrete Walkway, Fully Fenced Yard, Separate Side Entrance, Interior Entry To Double Car Garage.Huge Crawl Space For Storage. Close To Downtown,Schools,401 & All Amenities.
Extras
Incl: Fridge,Stove,Dishwasher,Washer,Dryer,All Elfs',All Window Coverings.E.G.D.O. Shed In Yard
Property Details
Facts for 14 Rhonda Boulevard, Clarington
Status
Days on Market: 22
Last Status: Sold
Sold Date: Oct 26, 2018
Closed Date: Dec 07, 2018
Expiry Date: Dec 31, 2018
Sold Price: $505,000
Unavailable Date: Oct 26, 2018
Input Date: Oct 04, 2018
Property
Status: Sale
Property Type: Detached
Style: Sidesplit 4
Area: Clarington
Community: Bowmanville
Availability Date: 30 Days/Tba
Inside
Bedrooms: 3
Bedrooms Plus: 1
Bathrooms: 3
Kitchens: 1
Rooms: 7
Den/Family Room: Yes
Air Conditioning: Central Air
Fireplace: Yes
Laundry Level: Main
Washrooms: 3
Building
Basement: Crawl Space
Basement 2: Finished
Heat Type: Forced Air
Heat Source: Gas
Exterior: Alum Siding
Exterior: Brick
Elevator: N
UFFI: No
Water Supply: Municipal
Special Designation: Unknown
Other Structures: Garden Shed
Parking
Driveway: Pvt Double
Garage Spaces: 2
Garage Type: Attached
Covered Parking Spaces: 4
Total Parking Spaces: 6
Fees
Tax Year: 2018
Tax Legal Description: Lot 50 Plan 707 Bowmanville Clarington
Taxes: $3,558
Land
Cross Street: Hwy 57/Waverly
Municipality District: Clarington
Fronting On: West
Pool: None
Sewer: Sewers
Lot Depth: 133.64 Feet
Lot Frontage: 50 Feet
Acres: < .50
Zoning: Residential
Additional Media
- Virtual Tour: http://mytour.advirtours.com/217966/treb
Rooms
Room details for 14 Rhonda Boulevard, Clarington
| Type | Dimensions | Description |
|---|---|---|
| Living Main | 4.75 x 4.70 | Parquet Floor, Bow Window, Combined W/Dining |
| Dining Main | 3.35 x 3.18 | Parquet Floor, Window, Combined W/Living |
| Kitchen Main | 3.18 x 4.39 | Vinyl Floor, Eat-In Kitchen, Updated |
| Family Ground | 3.18 x 4.29 | Broadloom, W/O To Deck, Fireplace |
| Master Upper | 4.39 x 3.84 | Parquet Floor, Double Doors, W/I Closet |
| 2nd Br Upper | 2.84 x 4.09 | Broadloom, Window, Double Closet |
| 3rd Br Upper | 2.97 x 4.09 | Broadloom, Window, Double Closet |
| 4th Br Lower | 2.84 x 4.29 | Broadloom, Above Grade Window, Closet |
| Rec Lower | 3.45 x 5.00 | Broadloom, Window |
| XXXXXXXX | XXX XX, XXXX |
XXXX XXX XXXX |
$XXX,XXX |
| XXX XX, XXXX |
XXXXXX XXX XXXX |
$XXX,XXX | |
| XXXXXXXX | XXX XX, XXXX |
XXXXXXXX XXX XXXX |
|
| XXX XX, XXXX |
XXXXXX XXX XXXX |
$XXX,XXX |
| XXXXXXXX XXXX | XXX XX, XXXX | $505,000 XXX XXXX |
| XXXXXXXX XXXXXX | XXX XX, XXXX | $519,900 XXX XXXX |
| XXXXXXXX XXXXXXXX | XXX XX, XXXX | XXX XXXX |
| XXXXXXXX XXXXXX | XXX XX, XXXX | $519,900 XXX XXXX |

Central Public School
Elementary: PublicVincent Massey Public School
Elementary: PublicWaverley Public School
Elementary: PublicDr Ross Tilley Public School
Elementary: PublicSt. Joseph Catholic Elementary School
Elementary: CatholicHoly Family Catholic Elementary School
Elementary: CatholicCentre for Individual Studies
Secondary: PublicCourtice Secondary School
Secondary: PublicHoly Trinity Catholic Secondary School
Secondary: CatholicClarington Central Secondary School
Secondary: PublicBowmanville High School
Secondary: PublicSt. Stephen Catholic Secondary School
Secondary: Catholic- 1 bath
- 3 bed
- 1100 sqft
117 Duke Street, Clarington, Ontario • L1C 2V8 • Bowmanville



