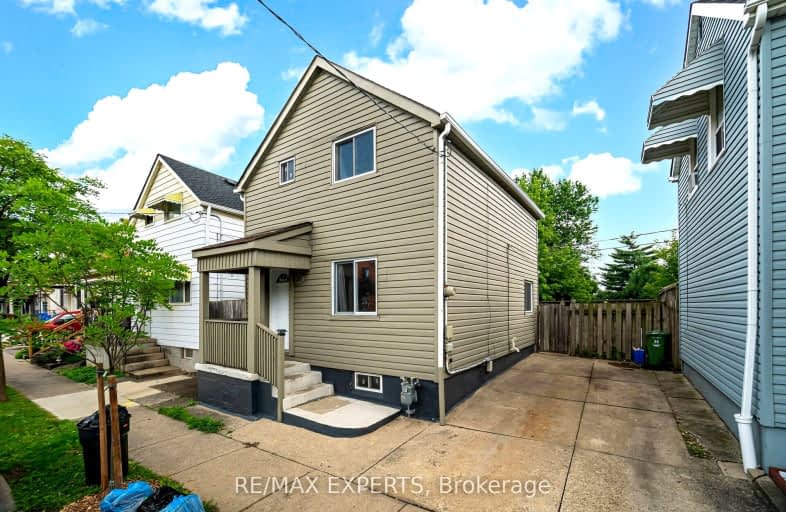Very Walkable
- Most errands can be accomplished on foot.
87
/100
Good Transit
- Some errands can be accomplished by public transportation.
61
/100
Very Bikeable
- Most errands can be accomplished on bike.
72
/100

ÉÉC Notre-Dame
Elementary: Catholic
0.98 km
St. John the Baptist Catholic Elementary School
Elementary: Catholic
1.12 km
Holy Name of Jesus Catholic Elementary School
Elementary: Catholic
0.46 km
Adelaide Hoodless Public School
Elementary: Public
0.89 km
Memorial (City) School
Elementary: Public
0.74 km
Prince of Wales Elementary Public School
Elementary: Public
0.70 km
Vincent Massey/James Street
Secondary: Public
2.80 km
ÉSAC Mère-Teresa
Secondary: Catholic
3.76 km
Delta Secondary School
Secondary: Public
1.26 km
Sir Winston Churchill Secondary School
Secondary: Public
2.78 km
Sherwood Secondary School
Secondary: Public
2.21 km
Cathedral High School
Secondary: Catholic
2.30 km














