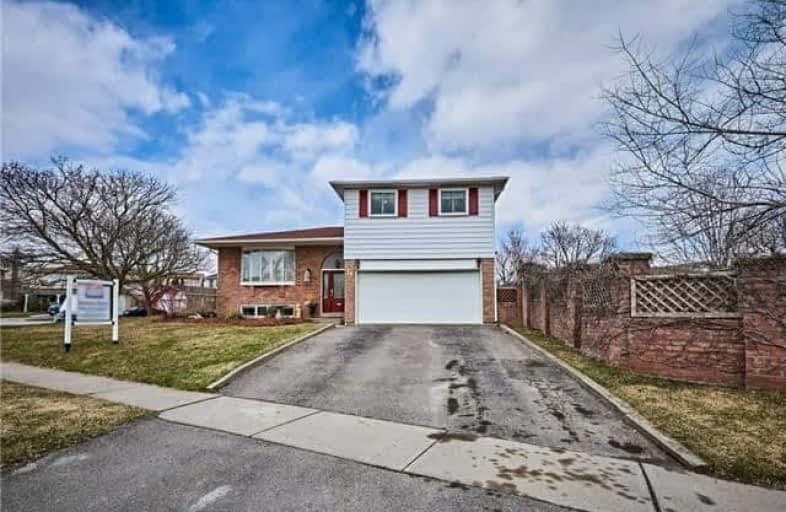
Central Public School
Elementary: Public
1.44 km
Vincent Massey Public School
Elementary: Public
1.65 km
Waverley Public School
Elementary: Public
0.20 km
Dr Ross Tilley Public School
Elementary: Public
0.71 km
Holy Family Catholic Elementary School
Elementary: Catholic
1.03 km
Duke of Cambridge Public School
Elementary: Public
1.73 km
Centre for Individual Studies
Secondary: Public
2.40 km
Courtice Secondary School
Secondary: Public
7.23 km
Holy Trinity Catholic Secondary School
Secondary: Catholic
6.34 km
Clarington Central Secondary School
Secondary: Public
1.71 km
Bowmanville High School
Secondary: Public
1.81 km
St. Stephen Catholic Secondary School
Secondary: Catholic
2.94 km





