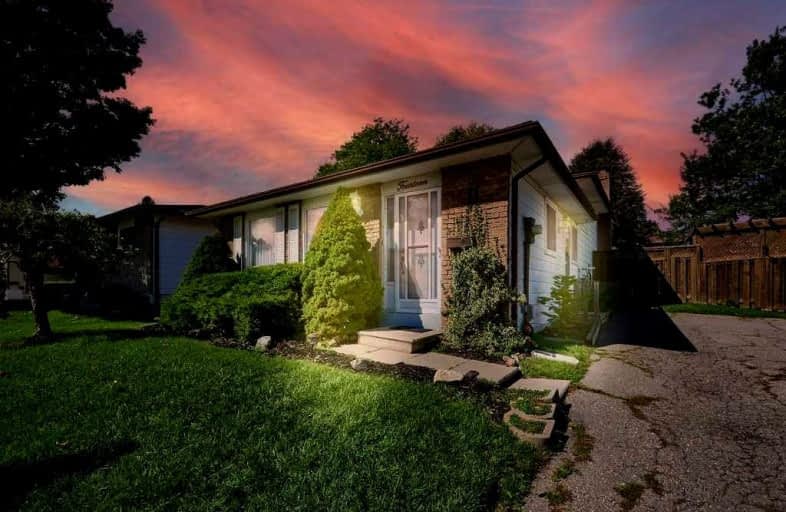
Central Public School
Elementary: Public
1.04 km
John M James School
Elementary: Public
1.18 km
St. Elizabeth Catholic Elementary School
Elementary: Catholic
0.61 km
Harold Longworth Public School
Elementary: Public
1.05 km
Charles Bowman Public School
Elementary: Public
1.02 km
Duke of Cambridge Public School
Elementary: Public
1.36 km
Centre for Individual Studies
Secondary: Public
0.25 km
Clarke High School
Secondary: Public
7.27 km
Holy Trinity Catholic Secondary School
Secondary: Catholic
7.22 km
Clarington Central Secondary School
Secondary: Public
2.07 km
Bowmanville High School
Secondary: Public
1.25 km
St. Stephen Catholic Secondary School
Secondary: Catholic
1.03 km













