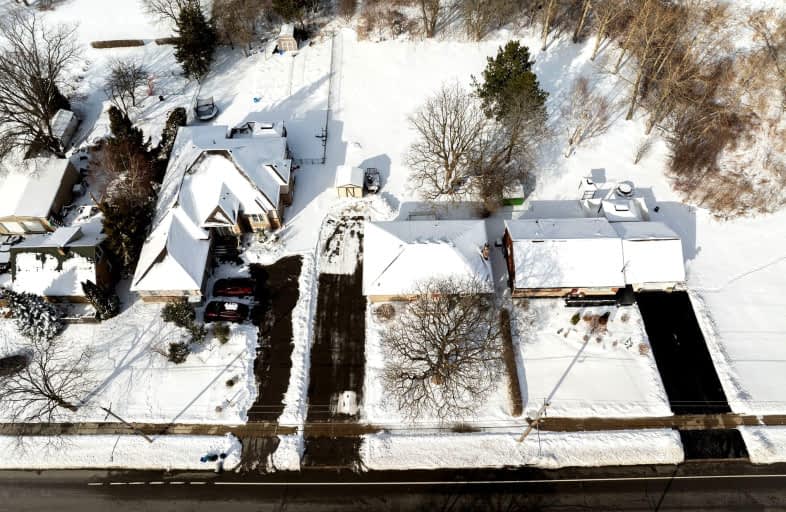Very Walkable
- Most errands can be accomplished on foot.
74
/100
Bikeable
- Some errands can be accomplished on bike.
51
/100

Campbell Children's School
Elementary: Hospital
1.97 km
S T Worden Public School
Elementary: Public
0.37 km
St John XXIII Catholic School
Elementary: Catholic
0.92 km
Dr Emily Stowe School
Elementary: Public
1.65 km
St. Mother Teresa Catholic Elementary School
Elementary: Catholic
1.69 km
Forest View Public School
Elementary: Public
0.67 km
DCE - Under 21 Collegiate Institute and Vocational School
Secondary: Public
4.50 km
Monsignor John Pereyma Catholic Secondary School
Secondary: Catholic
4.06 km
Courtice Secondary School
Secondary: Public
2.48 km
Holy Trinity Catholic Secondary School
Secondary: Catholic
3.24 km
Eastdale Collegiate and Vocational Institute
Secondary: Public
1.87 km
O'Neill Collegiate and Vocational Institute
Secondary: Public
4.34 km
-
Courtice West Park
Clarington ON 0.48km -
Trooper & Dad Smell
Oshawa ON 1.97km -
Easton Park
Oshawa ON 1.99km
-
RBC Royal Bank
King St E (Townline Rd), Oshawa ON 0.34km -
Localcoin Bitcoin ATM - New Rave Convenience
1300 King St E, Oshawa ON L1H 8J4 0.35km -
TD Canada Trust ATM
1310 King St E, Oshawa ON L1H 1H9 0.35km














