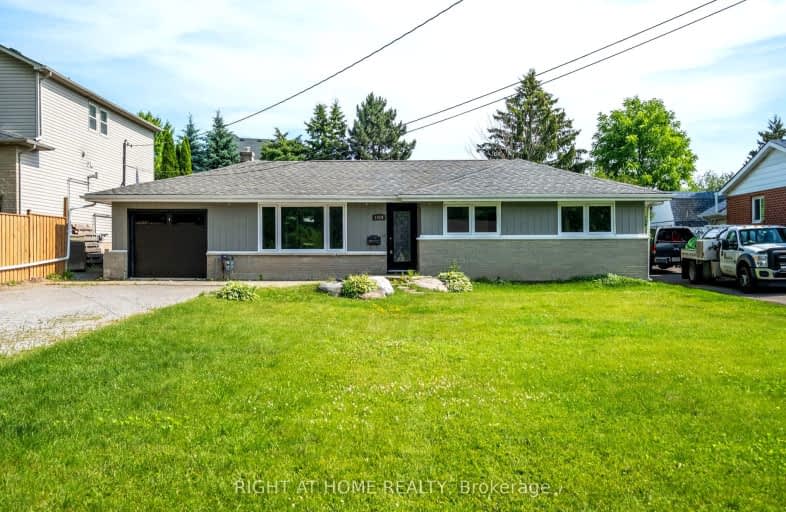
3D Walkthrough
Car-Dependent
- Most errands require a car.
28
/100
Bikeable
- Some errands can be accomplished on bike.
51
/100

Campbell Children's School
Elementary: Hospital
1.94 km
S T Worden Public School
Elementary: Public
0.45 km
St John XXIII Catholic School
Elementary: Catholic
0.86 km
Dr Emily Stowe School
Elementary: Public
1.70 km
St. Mother Teresa Catholic Elementary School
Elementary: Catholic
1.69 km
Forest View Public School
Elementary: Public
0.59 km
DCE - Under 21 Collegiate Institute and Vocational School
Secondary: Public
4.42 km
Monsignor John Pereyma Catholic Secondary School
Secondary: Catholic
3.98 km
Courtice Secondary School
Secondary: Public
2.56 km
Holy Trinity Catholic Secondary School
Secondary: Catholic
3.30 km
Eastdale Collegiate and Vocational Institute
Secondary: Public
1.81 km
O'Neill Collegiate and Vocational Institute
Secondary: Public
4.27 km
-
Downtown Toronto
Clarington ON 2.07km -
Knights of Columbus Park
btwn Farewell St. & Riverside Dr. S, Oshawa ON 2.09km -
Harmony Dog Park
Beatrice, Oshawa ON 2.24km
-
TD Bank Financial Group
1310 King St E (Townline), Oshawa ON L1H 1H9 0.28km -
RBC Royal Bank
1405 Hwy 2, Courtice ON L1E 2J6 0.28km -
HODL Bitcoin ATM - Smokey Land Variety
1413 Hwy 2, Courtice ON L1E 2J6 0.37km













