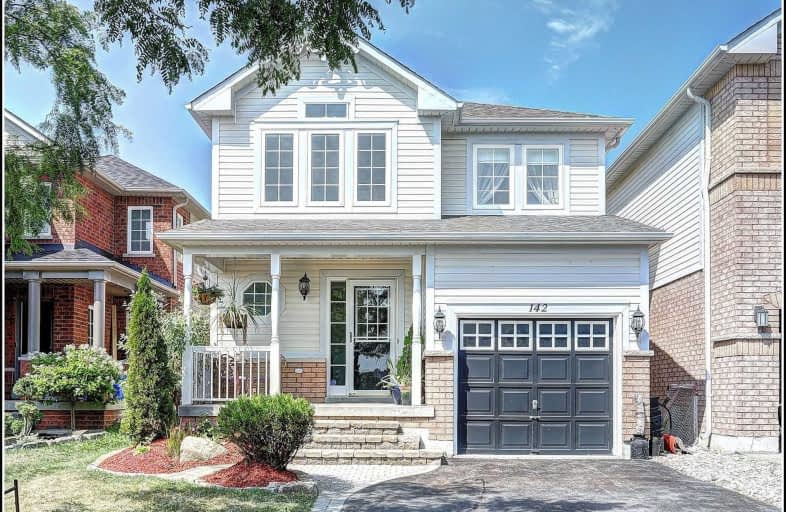
Central Public School
Elementary: Public
2.38 km
Vincent Massey Public School
Elementary: Public
2.66 km
Waverley Public School
Elementary: Public
1.12 km
Dr Ross Tilley Public School
Elementary: Public
0.33 km
St. Joseph Catholic Elementary School
Elementary: Catholic
2.35 km
Holy Family Catholic Elementary School
Elementary: Catholic
0.82 km
Centre for Individual Studies
Secondary: Public
3.26 km
Courtice Secondary School
Secondary: Public
6.77 km
Holy Trinity Catholic Secondary School
Secondary: Catholic
5.71 km
Clarington Central Secondary School
Secondary: Public
2.02 km
Bowmanville High School
Secondary: Public
2.82 km
St. Stephen Catholic Secondary School
Secondary: Catholic
3.66 km





