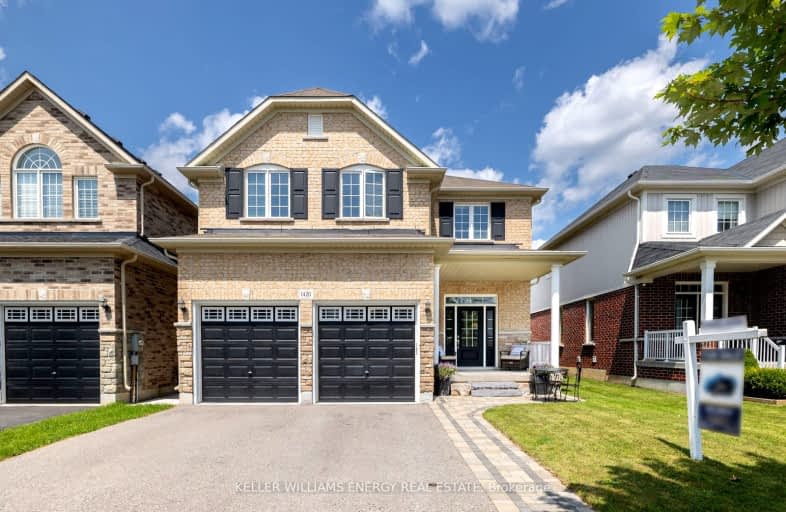Car-Dependent
- Some errands can be accomplished on foot.
50
/100
Somewhat Bikeable
- Most errands require a car.
28
/100

Campbell Children's School
Elementary: Hospital
0.40 km
St John XXIII Catholic School
Elementary: Catholic
1.55 km
Dr Emily Stowe School
Elementary: Public
1.97 km
St. Mother Teresa Catholic Elementary School
Elementary: Catholic
0.82 km
Forest View Public School
Elementary: Public
1.93 km
Dr G J MacGillivray Public School
Elementary: Public
0.81 km
DCE - Under 21 Collegiate Institute and Vocational School
Secondary: Public
4.85 km
G L Roberts Collegiate and Vocational Institute
Secondary: Public
4.67 km
Monsignor John Pereyma Catholic Secondary School
Secondary: Catholic
3.30 km
Courtice Secondary School
Secondary: Public
3.32 km
Holy Trinity Catholic Secondary School
Secondary: Catholic
2.82 km
Eastdale Collegiate and Vocational Institute
Secondary: Public
3.52 km
-
Terry Fox Park
Townline Rd S, Oshawa ON 0.44km -
Downtown Toronto
Clarington ON 0.56km -
Mckenzie Park
Athabasca St, Oshawa ON 1.77km
-
BMO Bank of Montreal
206 Ritson Rd N, Oshawa ON L1G 0B2 4.49km -
Scotiabank
32 Simcoe St S, Oshawa ON L1H 4G2 4.81km -
Scotiabank
200 John St W, Oshawa ON 5.17km














