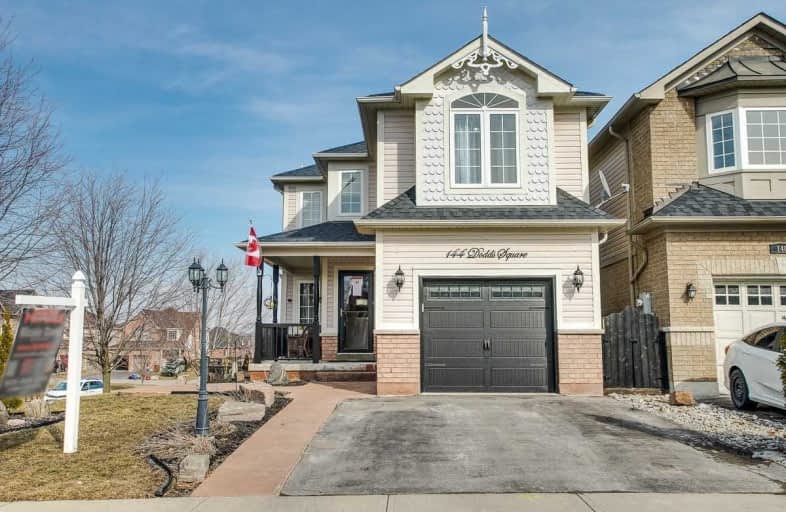
Central Public School
Elementary: Public
2.41 km
Vincent Massey Public School
Elementary: Public
2.73 km
Waverley Public School
Elementary: Public
1.21 km
Dr Ross Tilley Public School
Elementary: Public
0.37 km
St. Joseph Catholic Elementary School
Elementary: Catholic
2.47 km
Holy Family Catholic Elementary School
Elementary: Catholic
0.73 km
Centre for Individual Studies
Secondary: Public
3.26 km
Courtice Secondary School
Secondary: Public
6.62 km
Holy Trinity Catholic Secondary School
Secondary: Catholic
5.57 km
Clarington Central Secondary School
Secondary: Public
1.94 km
Bowmanville High School
Secondary: Public
2.88 km
St. Stephen Catholic Secondary School
Secondary: Catholic
3.63 km








