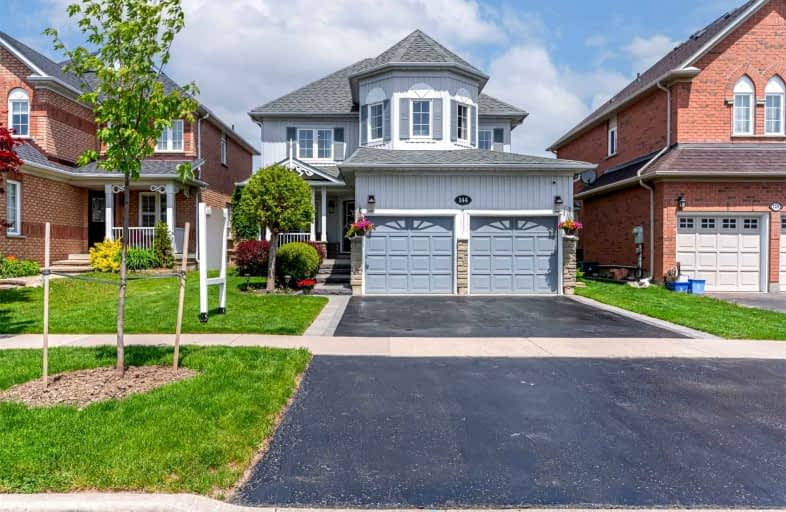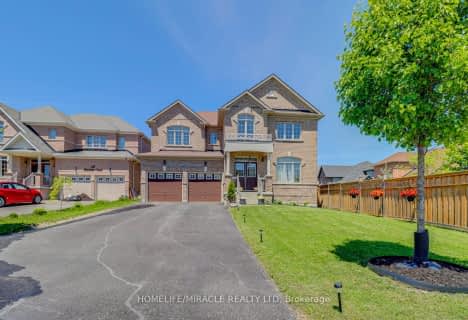
3D Walkthrough

Orono Public School
Elementary: Public
7.61 km
The Pines Senior Public School
Elementary: Public
3.33 km
John M James School
Elementary: Public
7.36 km
St. Joseph Catholic Elementary School
Elementary: Catholic
7.52 km
St. Francis of Assisi Catholic Elementary School
Elementary: Catholic
1.45 km
Newcastle Public School
Elementary: Public
0.33 km
Centre for Individual Studies
Secondary: Public
8.78 km
Clarke High School
Secondary: Public
3.42 km
Holy Trinity Catholic Secondary School
Secondary: Catholic
15.34 km
Clarington Central Secondary School
Secondary: Public
10.14 km
Bowmanville High School
Secondary: Public
7.78 km
St. Stephen Catholic Secondary School
Secondary: Catholic
9.50 km













