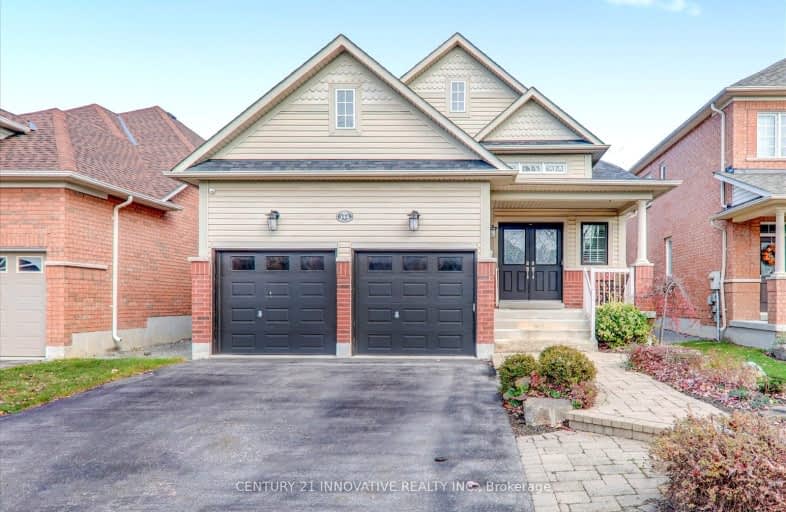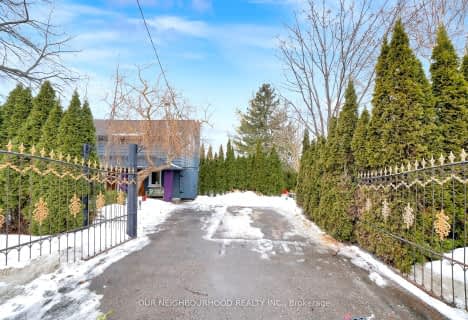Somewhat Walkable
- Some errands can be accomplished on foot.
Bikeable
- Some errands can be accomplished on bike.

Central Public School
Elementary: PublicVincent Massey Public School
Elementary: PublicWaverley Public School
Elementary: PublicDr Ross Tilley Public School
Elementary: PublicSt. Joseph Catholic Elementary School
Elementary: CatholicDuke of Cambridge Public School
Elementary: PublicCentre for Individual Studies
Secondary: PublicClarke High School
Secondary: PublicHoly Trinity Catholic Secondary School
Secondary: CatholicClarington Central Secondary School
Secondary: PublicBowmanville High School
Secondary: PublicSt. Stephen Catholic Secondary School
Secondary: Catholic-
Memorial Park Association
120 Liberty St S (Baseline Rd), Bowmanville ON L1C 2P4 0.54km -
Rotory Park
Queen and Temperence, Bowmanville ON 0.87km -
Soper Creek Park
Bowmanville ON 1.24km
-
CIBC
146 Liberty St N, Bowmanville ON L1C 2M3 0.72km -
Royal Bank Bowmanville
55 King St E, Clarington ON L1C 1N4 0.83km -
RBC - Bowmanville
55 King St E, Bowmanville ON L1C 1N4 0.83km
- 5 bath
- 4 bed
- 2500 sqft
133 Swindells Street, Clarington, Ontario • L1C 0E2 • Bowmanville














