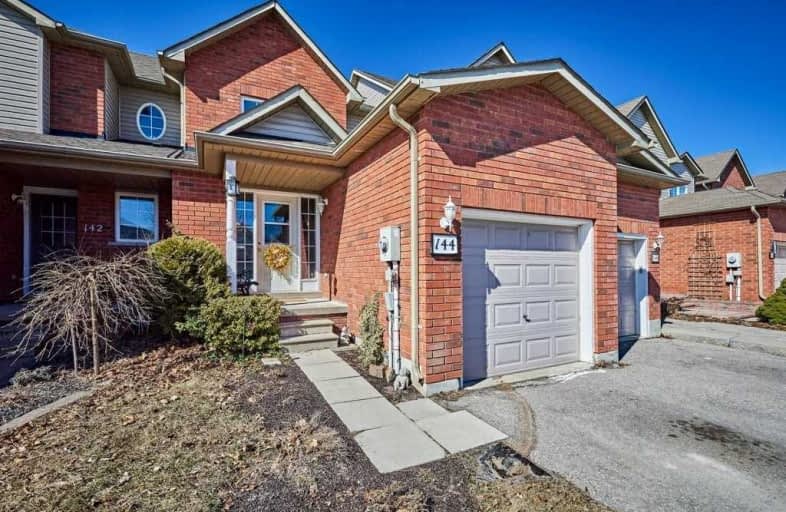Sold on Apr 07, 2019
Note: Property is not currently for sale or for rent.

-
Type: Att/Row/Twnhouse
-
Style: 2-Storey
-
Size: 1500 sqft
-
Lot Size: 20.1 x 100.07 Feet
-
Age: No Data
-
Taxes: $3,011 per year
-
Days on Site: 10 Days
-
Added: Mar 28, 2019 (1 week on market)
-
Updated:
-
Last Checked: 2 months ago
-
MLS®#: E4396289
-
Listed By: Royal lepage connect realty, brokerage
Amazing Courtice Location On A Quiet Court. Enter The Front Foyer Into The Eat-In Kitchen, Overlooking The Dining Area And Walk-Out To The Back Deck. With A Gas Fireplace, The Open Concept Living/Diniing Room Is The Heart Of The Home. Upstairs Is The Spacious Master Suite, With Walk-In Closet And 4Pc Ensuite, And Two Additional Bedrooms. The Fenced Backyard Has A Tiered Deck Deck For Outdoor Enjoyment. This Beautiful Family Home Is Waiting For You!
Extras
Enjoy Walking Trails Connecting To The Courtice Community Complex And Nearby Shops And Restaurants. Choice Of Public & Catholic Elementary/Secondary Schools. Future Go Train Station Close-By. More House For The Money - Come To Courtice!
Property Details
Facts for 144 Richfield Square, Clarington
Status
Days on Market: 10
Last Status: Sold
Sold Date: Apr 07, 2019
Closed Date: Jun 05, 2019
Expiry Date: Jul 31, 2019
Sold Price: $464,300
Unavailable Date: Apr 07, 2019
Input Date: Mar 28, 2019
Property
Status: Sale
Property Type: Att/Row/Twnhouse
Style: 2-Storey
Size (sq ft): 1500
Area: Clarington
Community: Courtice
Availability Date: June 5, 2019
Inside
Bedrooms: 3
Bedrooms Plus: 1
Bathrooms: 3
Kitchens: 1
Rooms: 7
Den/Family Room: No
Air Conditioning: Central Air
Fireplace: Yes
Washrooms: 3
Building
Basement: Finished
Heat Type: Forced Air
Heat Source: Gas
Exterior: Brick
Water Supply: Municipal
Special Designation: Unknown
Parking
Driveway: Private
Garage Spaces: 1
Garage Type: Attached
Covered Parking Spaces: 2
Fees
Tax Year: 2018
Tax Legal Description: Pt Lt 38 Pl 40M1994 Pt 7 Pl 40R21453
Taxes: $3,011
Highlights
Feature: Cul De Sac
Feature: Park
Feature: Rec Centre
Feature: School
Land
Cross Street: Trulls Rd And Nash R
Municipality District: Clarington
Fronting On: North
Pool: None
Sewer: Sewers
Lot Depth: 100.07 Feet
Lot Frontage: 20.1 Feet
Additional Media
- Virtual Tour: https://unbranded.youriguide.com/144_richfield_square_courtice_on
Open House
Open House Date: 2019-04-07
Open House Start: 02:00:00
Open House Finished: 04:00:00
Rooms
Room details for 144 Richfield Square, Clarington
| Type | Dimensions | Description |
|---|---|---|
| Kitchen Main | 3.15 x 6.70 | Eat-In Kitchen, Combined W/Br, Ceramic Floor |
| Breakfast Main | 3.15 x 6.70 | Combined W/Kitchen, Pantry, Ceramic Floor |
| Living Main | 5.01 x 5.88 | Open Concept, Gas Fireplace, Combined W/Dining |
| Dining Main | 5.01 x 5.88 | W/O To Deck, Combined W/Living |
| Master 2nd | 4.30 x 4.20 | 4 Pc Ensuite, W/I Closet |
| 2nd Br 2nd | 3.61 x 3.73 | W/I Closet |
| 3rd Br 2nd | 4.14 x 2.13 | |
| 4th Br Bsmt | 5.88 x 3.00 | |
| Rec Bsmt | 6.65 x 5.75 | |
| Utility Bsmt | 5.01 x 2.66 |
| XXXXXXXX | XXX XX, XXXX |
XXXX XXX XXXX |
$XXX,XXX |
| XXX XX, XXXX |
XXXXXX XXX XXXX |
$XXX,XXX |
| XXXXXXXX XXXX | XXX XX, XXXX | $464,300 XXX XXXX |
| XXXXXXXX XXXXXX | XXX XX, XXXX | $475,000 XXX XXXX |

Courtice Intermediate School
Elementary: PublicMonsignor Leo Cleary Catholic Elementary School
Elementary: CatholicLydia Trull Public School
Elementary: PublicDr Emily Stowe School
Elementary: PublicCourtice North Public School
Elementary: PublicGood Shepherd Catholic Elementary School
Elementary: CatholicMonsignor John Pereyma Catholic Secondary School
Secondary: CatholicCourtice Secondary School
Secondary: PublicHoly Trinity Catholic Secondary School
Secondary: CatholicClarington Central Secondary School
Secondary: PublicEastdale Collegiate and Vocational Institute
Secondary: PublicMaxwell Heights Secondary School
Secondary: Public

