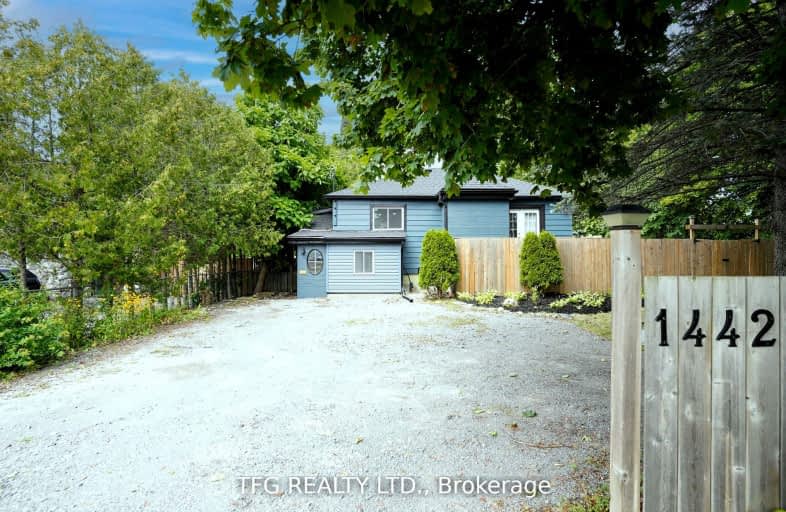Car-Dependent
- Almost all errands require a car.
Bikeable
- Some errands can be accomplished on bike.

Campbell Children's School
Elementary: HospitalS T Worden Public School
Elementary: PublicSt John XXIII Catholic School
Elementary: CatholicDr Emily Stowe School
Elementary: PublicSt. Mother Teresa Catholic Elementary School
Elementary: CatholicForest View Public School
Elementary: PublicMonsignor John Pereyma Catholic Secondary School
Secondary: CatholicCourtice Secondary School
Secondary: PublicHoly Trinity Catholic Secondary School
Secondary: CatholicEastdale Collegiate and Vocational Institute
Secondary: PublicO'Neill Collegiate and Vocational Institute
Secondary: PublicMaxwell Heights Secondary School
Secondary: Public-
Bulldog Pub & Grill
600 Grandview Street S, Oshawa, ON L1H 8P4 2.1km -
The Toad Stool Social House
701 Grandview Street N, Oshawa, ON L1K 2K1 2.67km -
Portly Piper
557 King Street E, Oshawa, ON L1H 1G3 2.82km
-
Deadly Grounds Coffee
1413 Durham Regional Hwy 2, Unit #6, Courtice, ON L1E 2J6 0.44km -
Tim Horton's
1403 King Street E, Courtice, ON L1E 2S6 0.45km -
McDonald's
1300 King Street East, Oshawa, ON L1H 8J4 0.5km
-
Lovell Drugs
600 Grandview Street S, Oshawa, ON L1H 8P4 2.1km -
Eastview Pharmacy
573 King Street E, Oshawa, ON L1H 1G3 2.78km -
Saver's Drug Mart
97 King Street E, Oshawa, ON L1H 1B8 4.25km
-
Pizza Nova
1420 King St E, Courtice, ON L1E 2J5 0.33km -
DQ Grill & Chill Restaurant
2-1420 Highway, Courtice, ON L1E 2J5 0.27km -
ohSHAWARMA!
1414 King Street E, Courtice, ON L1E 3B4 0.32km
-
Oshawa Centre
419 King Street West, Oshawa, ON L1J 2K5 6.02km -
Whitby Mall
1615 Dundas Street E, Whitby, ON L1N 7G3 8.54km -
Daisy Mart
1423 Highway 2, Suite 2, Courtice, ON L1E 2J6 0.36km
-
FreshCo
1414 King Street E, Courtice, ON L1E 3B4 0.36km -
Halenda's Meats
1300 King Street E, Oshawa, ON L1H 8J4 0.6km -
Joe & Barb's No Frills
1300 King Street E, Oshawa, ON L1H 8J4 0.6km
-
The Beer Store
200 Ritson Road N, Oshawa, ON L1H 5J8 3.99km -
LCBO
400 Gibb Street, Oshawa, ON L1J 0B2 5.88km -
Liquor Control Board of Ontario
15 Thickson Road N, Whitby, ON L1N 8W7 8.61km
-
Jim's Towing
753 Farewell Street, Oshawa, ON L1H 6N4 3.51km -
Costco Gas
130 Ritson Road N, Oshawa, ON L1G 0A6 3.79km -
Mac's
531 Ritson Road S, Oshawa, ON L1H 5K5 4km
-
Cineplex Odeon
1351 Grandview Street N, Oshawa, ON L1K 0G1 4.19km -
Regent Theatre
50 King Street E, Oshawa, ON L1H 1B4 4.39km -
Cinema Candy
Dearborn Avenue, Oshawa, ON L1G 1S9 4.43km
-
Clarington Public Library
2950 Courtice Road, Courtice, ON L1E 2H8 2.46km -
Oshawa Public Library, McLaughlin Branch
65 Bagot Street, Oshawa, ON L1H 1N2 4.74km -
Ontario Tech University
2000 Simcoe Street N, Oshawa, ON L1H 7K4 7.91km
-
Lakeridge Health
1 Hospital Court, Oshawa, ON L1G 2B9 5.05km -
New Dawn Medical Clinic
1656 Nash Road, Courtice, ON L1E 2Y4 1.75km -
Courtice Walk-In Clinic
2727 Courtice Road, Unit B7, Courtice, ON L1E 3A2 2.63km
-
Margate Park
1220 Margate Dr (Margate and Nottingham), Oshawa ON L1K 2V5 1.76km -
Harmony Park
2.23km -
Harmony Dog Park
Beatrice, Oshawa ON 2.34km
-
Scotiabank
1500 Hwy 2, Courtice ON L1E 2T5 0.48km -
TD Bank Financial Group
1310 King St E (Townline), Oshawa ON L1H 1H9 0.56km -
BMO Bank of Montreal
1561 Hwy 2, Courtice ON L1E 2G5 1.88km














