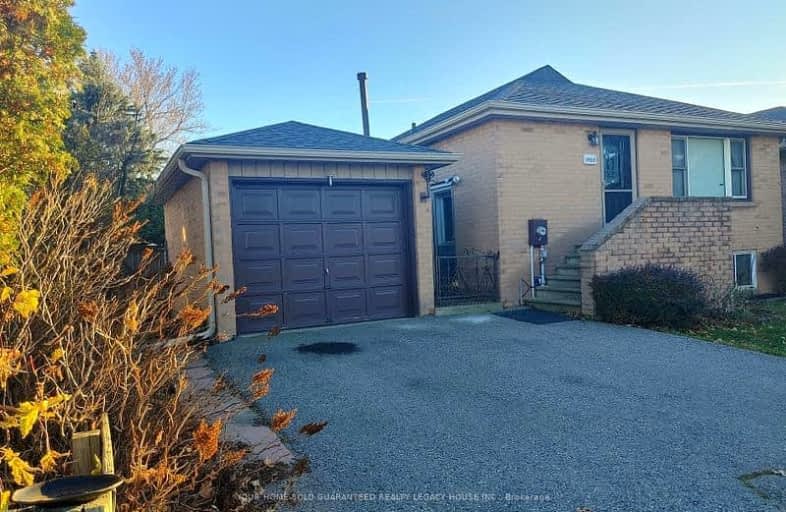Very Walkable
- Most errands can be accomplished on foot.
Bikeable
- Some errands can be accomplished on bike.

Campbell Children's School
Elementary: HospitalS T Worden Public School
Elementary: PublicSt John XXIII Catholic School
Elementary: CatholicDr Emily Stowe School
Elementary: PublicSt. Mother Teresa Catholic Elementary School
Elementary: CatholicForest View Public School
Elementary: PublicMonsignor John Pereyma Catholic Secondary School
Secondary: CatholicCourtice Secondary School
Secondary: PublicHoly Trinity Catholic Secondary School
Secondary: CatholicEastdale Collegiate and Vocational Institute
Secondary: PublicO'Neill Collegiate and Vocational Institute
Secondary: PublicMaxwell Heights Secondary School
Secondary: Public-
Avondale Park
77 Avondale, Clarington ON 2.3km -
Knights of Columbus Park
btwn Farewell St. & Riverside Dr. S, Oshawa ON 2.48km -
Harmony Valley Dog Park
Rathburn St (Grandview St N), Oshawa ON L1K 2K1 2.61km
-
Meridian Credit Union ATM
1416 King E, Courtice ON L1E 2J5 0.35km -
TD Canada Trust ATM
1310 King St E, Oshawa ON L1H 1H9 0.61km -
TD Bank Financial Group
1310 King St E (Townline), Oshawa ON L1H 1H9 0.62km













