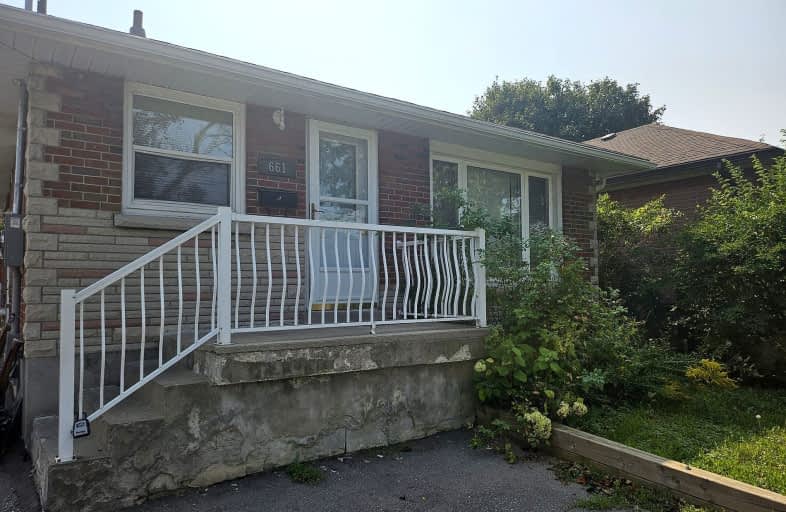Somewhat Walkable
- Some errands can be accomplished on foot.
Some Transit
- Most errands require a car.
Somewhat Bikeable
- Most errands require a car.

St Hedwig Catholic School
Elementary: CatholicMonsignor John Pereyma Elementary Catholic School
Elementary: CatholicVincent Massey Public School
Elementary: PublicCoronation Public School
Elementary: PublicDavid Bouchard P.S. Elementary Public School
Elementary: PublicClara Hughes Public School Elementary Public School
Elementary: PublicDCE - Under 21 Collegiate Institute and Vocational School
Secondary: PublicDurham Alternative Secondary School
Secondary: PublicG L Roberts Collegiate and Vocational Institute
Secondary: PublicMonsignor John Pereyma Catholic Secondary School
Secondary: CatholicEastdale Collegiate and Vocational Institute
Secondary: PublicO'Neill Collegiate and Vocational Institute
Secondary: Public-
4 Seasons Convenience
378 Wilson Road South, Oshawa 0.39km -
OneLove Caribbean Groceries
595 King Street East, Oshawa 1.05km -
Canadian Shield Ice and Water
712 Wilson Road South unit 11, Oshawa 1.3km
-
The Beer Store
650 King Street East, Oshawa 1.13km -
All or Nothing Brewhouse & Distillery
439 Ritson Road South, Oshawa 1.14km -
Oshawa Creek Wines
220 Bloor Street East, Oshawa 1.61km
-
The Wee Pub
361 Wilson Road South, Oshawa 0.32km -
Diamond's Grill
366 Wilson Road South, Oshawa 0.38km -
The Empirre Bar and Restaurant
376 Wilson Road South, Oshawa 0.39km
-
Tim Hortons
560 King Street East, Oshawa 1.16km -
McDonald's
501 Ritson Road South, Oshawa 1.21km -
Coffee Time
191 Bloor Street East, Ritson Road South, Oshawa 1.72km
-
Credit Union Central of Ontario LTD
214 King Street East, Oshawa 1.73km -
BMO Bank of Montreal
206 Ritson Road North, Oshawa 2.03km -
TD Canada Trust Branch and ATM
1310 King Street East, Oshawa 2.17km
-
HUSKY
351 Wilson Road South, Oshawa 0.33km -
Esso
531 Ritson Road South, Oshawa 1.28km -
Costco Gas Station
130 Ritson Road North, Oshawa 1.9km
-
Jamestown Boxing Club
373 Wilson Road South, Oshawa 0.33km -
Harmony Health
770 King Street East, Oshawa 1.15km -
Back in Balance Fitness and Nutrition
650 King Street East, Oshawa 1.2km
-
Harmony Village Park
283-231 Harmony Road South, Oshawa 0.56km -
Kingside Park
Oshawa 0.67km -
Kingside Park
Oshawa 0.68km
-
Andi's Free Little Library
81 Brunswick Street, Oshawa 0.91km -
Durham Region Law Association - Terence V. Kelly Library - Durham Court House
150 Bond Street East, Oshawa 1.98km -
Oshawa Public Libraries - McLaughlin Branch
65 Bagot Street, Oshawa 2.36km
-
Durham Psychotherapy Services
231 William Street East, Oshawa 1.84km -
Oshawa Clinic Foot Care Centre
111 King Street East, Oshawa 1.99km -
doaeeg
Spark Centre Head Office Suite 300, 2, Simcoe Street South, Oshawa 2.3km
-
Pharmasave Devon
360 Wilson Road South, Oshawa 0.38km -
Remedy'sRx - O.M.C. Pharmacy
675 King Street East, Oshawa 1.05km -
King Street Pharmacy
621 King E, Oshawa 1.05km
-
The Rusty Spur Vendors Market
676 Drake Street Unit 2, Oshawa 1.28km -
Grandview Station
600 Grandview Street South, Oshawa 1.69km -
King Ray Plaza
202 King Street East, Oshawa 1.75km
-
Cineplex Odeon Oshawa Cinemas
1351 Grandview Street North, Oshawa 5.29km -
Noah Dbagh
155 Glovers Road, Oshawa 5.77km -
Landmark Cinemas 24 Whitby
75 Consumers Drive, Whitby 6.86km
-
The Wee Pub
361 Wilson Road South, Oshawa 0.32km -
Diamond's Grill
366 Wilson Road South, Oshawa 0.38km -
Portly Piper Pub Oshawa
557 King Street East, Oshawa 1.09km














