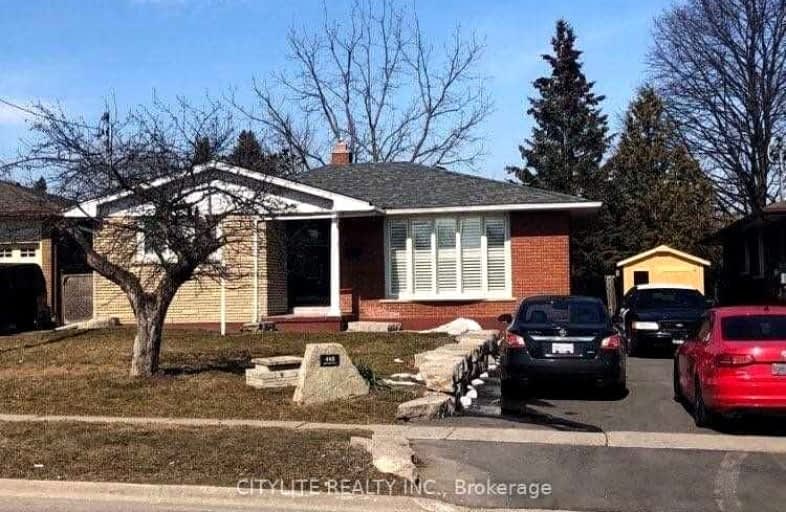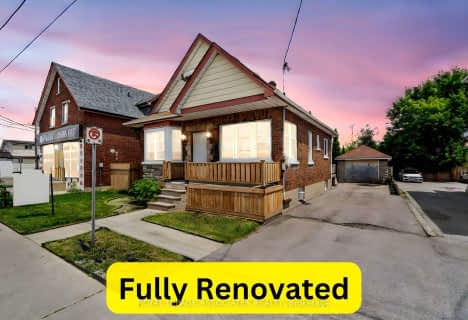Very Walkable
- Most errands can be accomplished on foot.
Some Transit
- Most errands require a car.
Bikeable
- Some errands can be accomplished on bike.

Mary Street Community School
Elementary: PublicHillsdale Public School
Elementary: PublicSir Albert Love Catholic School
Elementary: CatholicHarmony Heights Public School
Elementary: PublicCoronation Public School
Elementary: PublicWalter E Harris Public School
Elementary: PublicDCE - Under 21 Collegiate Institute and Vocational School
Secondary: PublicDurham Alternative Secondary School
Secondary: PublicMonsignor John Pereyma Catholic Secondary School
Secondary: CatholicEastdale Collegiate and Vocational Institute
Secondary: PublicO'Neill Collegiate and Vocational Institute
Secondary: PublicMaxwell Heights Secondary School
Secondary: Public-
Baker Park
Oshawa ON 1.59km -
Memorial Park
100 Simcoe St S (John St), Oshawa ON 1.86km -
Ridge Valley Park
Oshawa ON L1K 2G4 2.53km
-
Brokersnet Ontario
841 Swiss Hts, Oshawa ON L1K 2B1 2.8km -
BMO Bank of Montreal
1377 Wilson Rd N, Oshawa ON L1K 2Z5 3.42km -
President's Choice Financial
1385 Harmony Rd N, Oshawa ON L1K 0Z6 3.71km













