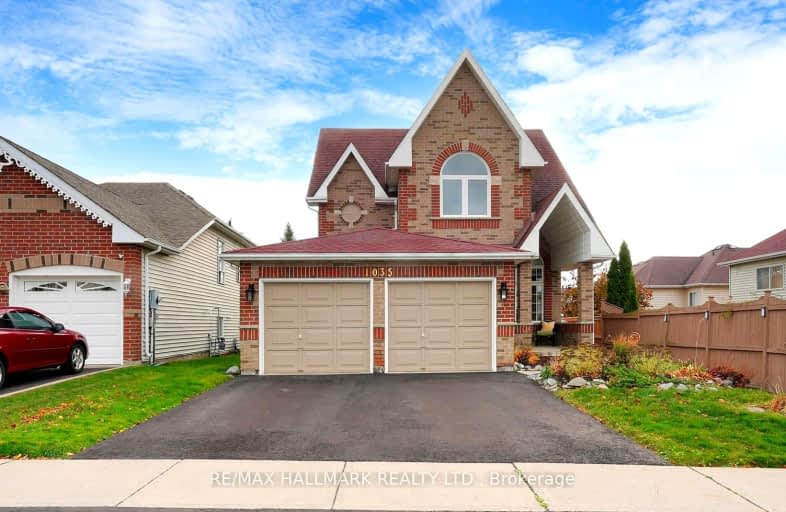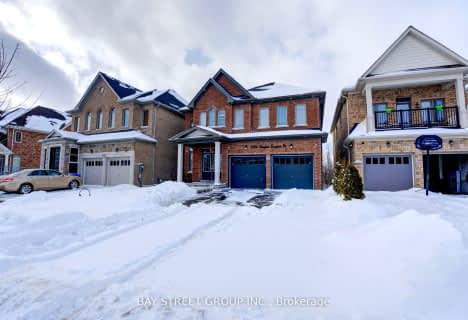Car-Dependent
- Most errands require a car.
44
/100
Some Transit
- Most errands require a car.
41
/100
Somewhat Bikeable
- Almost all errands require a car.
15
/100

St Kateri Tekakwitha Catholic School
Elementary: Catholic
1.66 km
Harmony Heights Public School
Elementary: Public
1.50 km
Gordon B Attersley Public School
Elementary: Public
1.16 km
St Joseph Catholic School
Elementary: Catholic
1.00 km
Pierre Elliott Trudeau Public School
Elementary: Public
0.27 km
Norman G. Powers Public School
Elementary: Public
1.70 km
DCE - Under 21 Collegiate Institute and Vocational School
Secondary: Public
4.78 km
Durham Alternative Secondary School
Secondary: Public
5.52 km
Monsignor John Pereyma Catholic Secondary School
Secondary: Catholic
5.81 km
Eastdale Collegiate and Vocational Institute
Secondary: Public
2.29 km
O'Neill Collegiate and Vocational Institute
Secondary: Public
3.75 km
Maxwell Heights Secondary School
Secondary: Public
1.95 km
-
Glenbourne Park
Glenbourne Dr, Oshawa ON 0.83km -
Rainbow Park
0.86km -
Harmony Park
2.28km
-
TD Bank Financial Group
981 Harmony Rd N, Oshawa ON L1H 7K5 0.69km -
TD Bank Financial Group
981 Taunton Rd E, Oshawa ON L1K 0Z7 1.02km -
President's Choice Financial
1385 Harmony Rd N, Oshawa ON L1K 0Z6 1.16km













