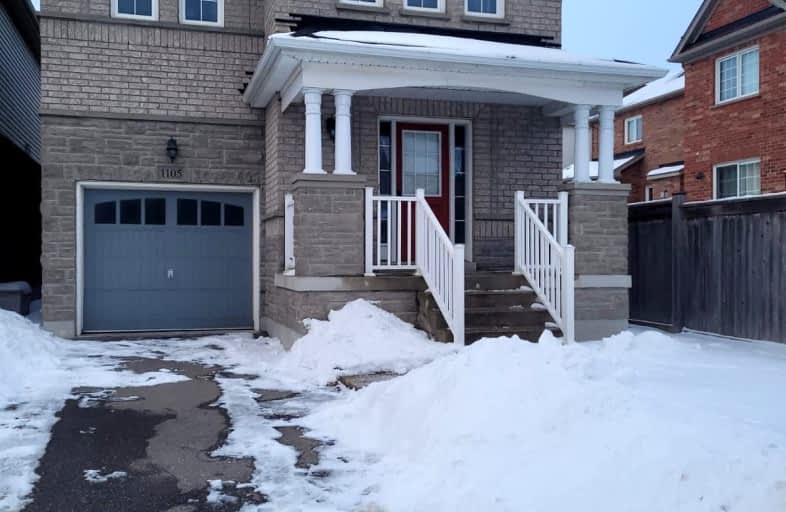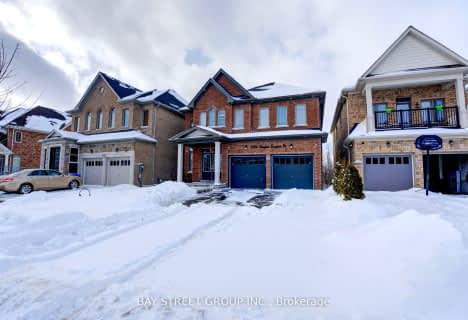Very Walkable
- Most errands can be accomplished on foot.
Good Transit
- Some errands can be accomplished by public transportation.
Bikeable
- Some errands can be accomplished on bike.

Jeanne Sauvé Public School
Elementary: PublicSt Kateri Tekakwitha Catholic School
Elementary: CatholicGordon B Attersley Public School
Elementary: PublicSt Joseph Catholic School
Elementary: CatholicSt John Bosco Catholic School
Elementary: CatholicSherwood Public School
Elementary: PublicDCE - Under 21 Collegiate Institute and Vocational School
Secondary: PublicMonsignor Paul Dwyer Catholic High School
Secondary: CatholicR S Mclaughlin Collegiate and Vocational Institute
Secondary: PublicEastdale Collegiate and Vocational Institute
Secondary: PublicO'Neill Collegiate and Vocational Institute
Secondary: PublicMaxwell Heights Secondary School
Secondary: Public-
Stonecrest Parkette
Cordick St (At Blackwood), Oshawa ON 0.19km -
Mountjoy Park & Playground
Clearbrook Dr, Oshawa ON L1K 0L5 0.58km -
Parkwood Meadows Park & Playground
888 Ormond Dr, Oshawa ON L1K 3C2 1.26km
-
RBC Royal Bank
1311 Harmony Rd N, Oshawa ON L1K 0Z6 0.52km -
CIBC
1400 Clearbrook Dr, Oshawa ON L1K 2N7 0.61km -
President's Choice Financial ATM
300 Taunton Rd E, Oshawa ON L1G 7T4 1.54km














