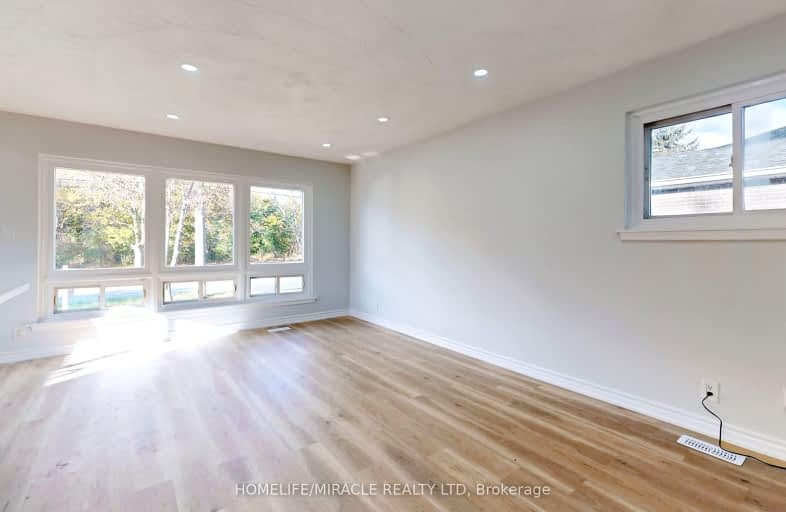Car-Dependent
- Most errands require a car.
27
/100
Some Transit
- Most errands require a car.
47
/100
Bikeable
- Some errands can be accomplished on bike.
67
/100

Hillsdale Public School
Elementary: Public
1.23 km
Sir Albert Love Catholic School
Elementary: Catholic
0.46 km
Harmony Heights Public School
Elementary: Public
1.21 km
Vincent Massey Public School
Elementary: Public
0.86 km
Coronation Public School
Elementary: Public
0.28 km
Walter E Harris Public School
Elementary: Public
0.91 km
DCE - Under 21 Collegiate Institute and Vocational School
Secondary: Public
2.20 km
Durham Alternative Secondary School
Secondary: Public
3.15 km
Monsignor John Pereyma Catholic Secondary School
Secondary: Catholic
3.19 km
Eastdale Collegiate and Vocational Institute
Secondary: Public
0.92 km
O'Neill Collegiate and Vocational Institute
Secondary: Public
1.64 km
Maxwell Heights Secondary School
Secondary: Public
4.21 km
-
Knights of Columbus Park
btwn Farewell St. & Riverside Dr. S, Oshawa ON 1.22km -
Sunnyside Park
Stacey Ave, Oshawa ON 1.94km -
Mitchell Park
Mitchell St, Oshawa ON 2km
-
Oshawa Community Credit Union Ltd
214 King St E, Oshawa ON L1H 1C7 1.23km -
Scotiabank
193 King St E, Oshawa ON L1H 1C2 1.36km -
St Stanislaus Credit Union
50 Richmond St E, Oshawa ON L1G 7C7 1.64km














