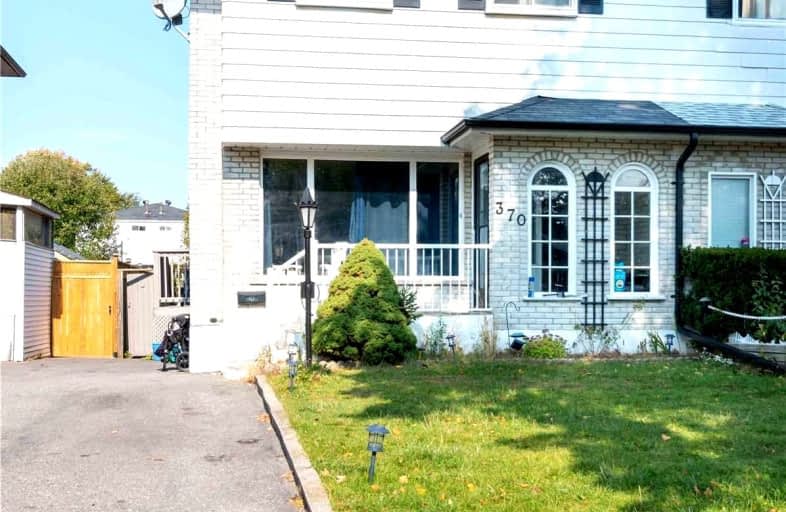Somewhat Walkable
- Some errands can be accomplished on foot.
62
/100
Good Transit
- Some errands can be accomplished by public transportation.
57
/100
Bikeable
- Some errands can be accomplished on bike.
59
/100

École élémentaire Antonine Maillet
Elementary: Public
1.93 km
College Hill Public School
Elementary: Public
0.73 km
ÉÉC Corpus-Christi
Elementary: Catholic
0.95 km
St Thomas Aquinas Catholic School
Elementary: Catholic
0.81 km
Woodcrest Public School
Elementary: Public
1.96 km
Waverly Public School
Elementary: Public
0.68 km
DCE - Under 21 Collegiate Institute and Vocational School
Secondary: Public
1.75 km
Father Donald MacLellan Catholic Sec Sch Catholic School
Secondary: Catholic
3.10 km
Durham Alternative Secondary School
Secondary: Public
0.95 km
Monsignor Paul Dwyer Catholic High School
Secondary: Catholic
3.20 km
R S Mclaughlin Collegiate and Vocational Institute
Secondary: Public
2.74 km
O'Neill Collegiate and Vocational Institute
Secondary: Public
2.71 km
-
Limerick Park
Donegal Ave, Oshawa ON 0.99km -
Memorial Park
100 Simcoe St S (John St), Oshawa ON 1.89km -
Wellington Park
Oshawa ON 3.68km
-
TD Bank Financial Group
22 Stevenson Rd (King St. W.), Oshawa ON L1J 5L9 0.98km -
Scotiabank
800 King St W (Thornton), Oshawa ON L1J 2L5 1.28km -
President's Choice Financial ATM
20 Warren Ave, Oshawa ON L1J 0A1 1.51km














