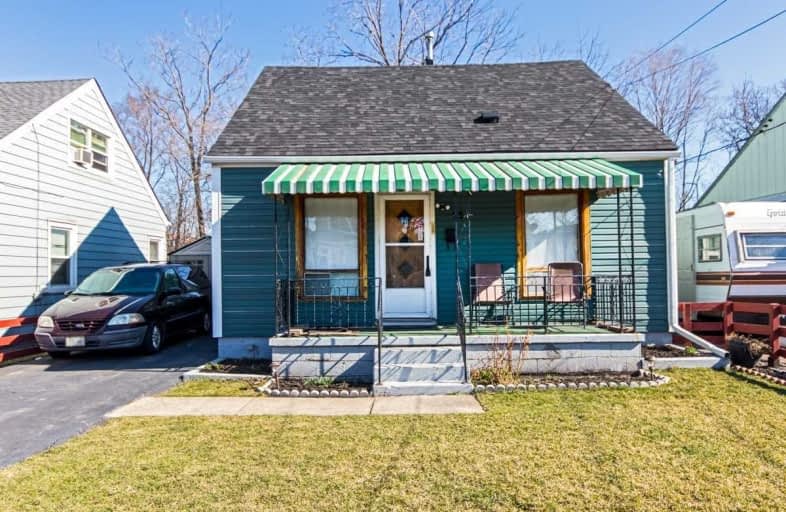
St. John the Baptist Catholic Elementary School
Elementary: Catholic
1.81 km
A M Cunningham Junior Public School
Elementary: Public
1.86 km
Holy Name of Jesus Catholic Elementary School
Elementary: Catholic
0.69 km
Memorial (City) School
Elementary: Public
1.31 km
Queen Mary Public School
Elementary: Public
0.99 km
Prince of Wales Elementary Public School
Elementary: Public
1.32 km
Vincent Massey/James Street
Secondary: Public
3.91 km
ÉSAC Mère-Teresa
Secondary: Catholic
4.67 km
Delta Secondary School
Secondary: Public
1.57 km
Sir Winston Churchill Secondary School
Secondary: Public
2.59 km
Sherwood Secondary School
Secondary: Public
3.06 km
Cathedral High School
Secondary: Catholic
3.11 km



