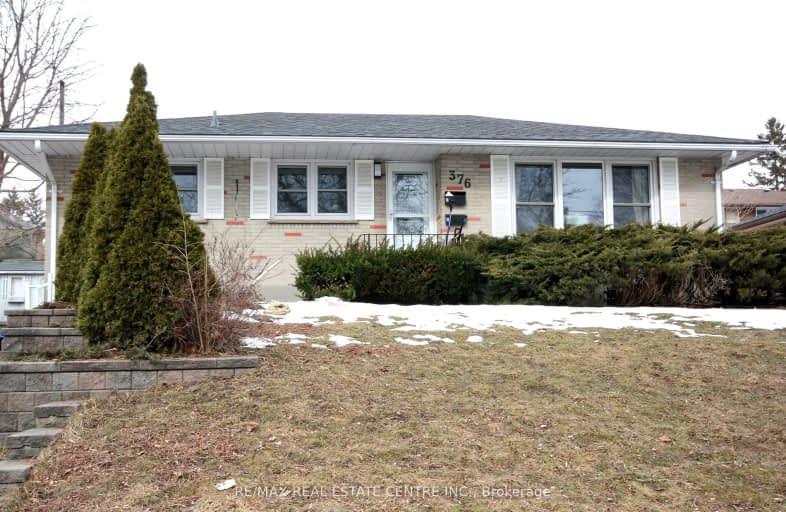Car-Dependent
- Most errands require a car.
Some Transit
- Most errands require a car.
Somewhat Bikeable
- Most errands require a car.

Hillsdale Public School
Elementary: PublicSir Albert Love Catholic School
Elementary: CatholicBeau Valley Public School
Elementary: PublicGordon B Attersley Public School
Elementary: PublicWalter E Harris Public School
Elementary: PublicDr S J Phillips Public School
Elementary: PublicDCE - Under 21 Collegiate Institute and Vocational School
Secondary: PublicDurham Alternative Secondary School
Secondary: PublicR S Mclaughlin Collegiate and Vocational Institute
Secondary: PublicEastdale Collegiate and Vocational Institute
Secondary: PublicO'Neill Collegiate and Vocational Institute
Secondary: PublicMaxwell Heights Secondary School
Secondary: Public-
Fionn MacCool's
214 Ritson Road N, Oshawa, ON L1G 0B2 1.22km -
Wild Wing
1155 Ritson Road N, Oshawa, ON L1G 8B9 1.61km -
The Toad Stool Social House
701 Grandview Street N, Oshawa, ON L1K 2K1 1.84km
-
Coffee Culture
555 Rossland Road E, Oshawa, ON L1K 1K8 0.65km -
Markcol
1170 Simcoe St N, Oshawa, ON L1G 4W8 1.93km -
Tim Hortons
1251 Simcoe Street N, Oshawa, ON L1G 4X1 2.09km
-
IDA SCOTTS DRUG MART
1000 Simcoe Street North, Oshawa, ON L1G 4W4 1.56km -
Eastview Pharmacy
573 King Street E, Oshawa, ON L1H 1G3 2.11km -
Saver's Drug Mart
97 King Street E, Oshawa, ON L1H 1B8 2.12km
-
Coffee Culture
555 Rossland Road E, Oshawa, ON L1K 1K8 0.65km -
Square Boy Pizza
555 Rossland Road E, Oshawa, ON L1K 1K8 0.72km -
PB's Fish & Chips
555 Rossland Road E, Oshawa, ON L1K 1K8 0.67km
-
Oshawa Centre
419 King Street West, Oshawa, ON L1J 2K5 3.41km -
Whitby Mall
1615 Dundas Street E, Whitby, ON L1N 7G3 5.5km -
Costco
130 Ritson Road N, Oshawa, ON L1G 1Z7 1.6km
-
BUCKINGHAM Meat MARKET
28 Buckingham Avenue, Oshawa, ON L1G 2K3 1.21km -
Nadim's No Frills
200 Ritson Road N, Oshawa, ON L1G 0B2 1.43km -
Metro
1265 Ritson Road N, Oshawa, ON L1G 3V2 1.98km
-
The Beer Store
200 Ritson Road N, Oshawa, ON L1H 5J8 1.36km -
LCBO
400 Gibb Street, Oshawa, ON L1J 0B2 3.62km -
Liquor Control Board of Ontario
15 Thickson Road N, Whitby, ON L1N 8W7 5.42km
-
Pioneer Petroleums
925 Simcoe Street N, Oshawa, ON L1G 4W3 1.35km -
Simcoe Shell
962 Simcoe Street N, Oshawa, ON L1G 4W2 1.43km -
Costco Gas
130 Ritson Road N, Oshawa, ON L1G 0A6 1.64km
-
Regent Theatre
50 King Street E, Oshawa, ON L1H 1B3 2.15km -
Cineplex Odeon
1351 Grandview Street N, Oshawa, ON L1K 0G1 3.22km -
Landmark Cinemas
75 Consumers Drive, Whitby, ON L1N 9S2 6.95km
-
Oshawa Public Library, McLaughlin Branch
65 Bagot Street, Oshawa, ON L1H 1N2 2.53km -
Clarington Public Library
2950 Courtice Road, Courtice, ON L1E 2H8 6.36km -
Whitby Public Library
701 Rossland Road E, Whitby, ON L1N 8Y9 6.79km
-
Lakeridge Health
1 Hospital Court, Oshawa, ON L1G 2B9 2.21km -
Ontario Shores Centre for Mental Health Sciences
700 Gordon Street, Whitby, ON L1N 5S9 10.36km -
R S McLaughlin Durham Regional Cancer Centre
1 Hospital Court, Lakeridge Health, Oshawa, ON L1G 2B9 1.57km
-
Harmony Park
1.84km -
Margate Park
1220 Margate Dr (Margate and Nottingham), Oshawa ON L1K 2V5 2.64km -
Sunnyside Park
Stacey Ave, Oshawa ON 2.78km
-
CIBC
555 Rossland Rd E, Oshawa ON L1K 1K8 0.68km -
BMO Bank of Montreal
555 Rossland Rd E, Oshawa ON L1K 1K8 0.73km -
TD Bank Financial Group
981 Harmony Rd N, Oshawa ON L1H 7K5 1.73km














