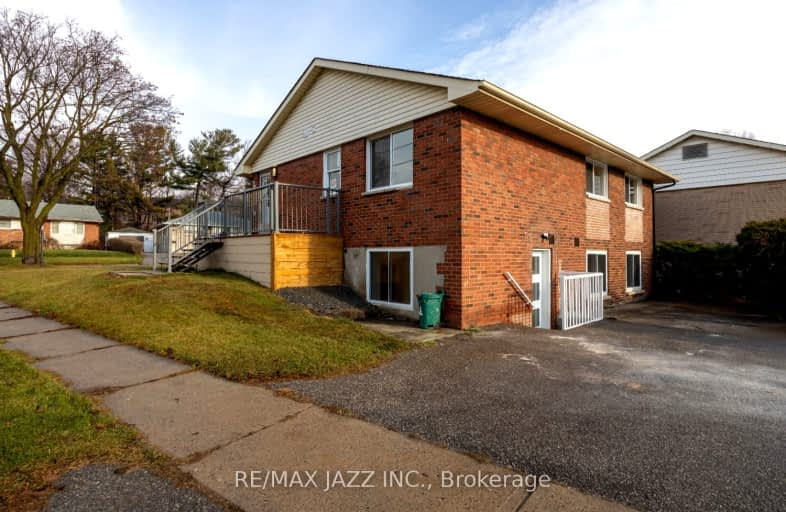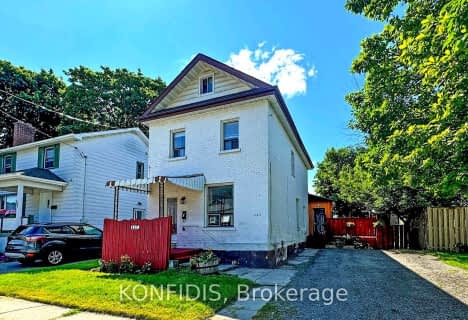Car-Dependent
- Most errands require a car.
Some Transit
- Most errands require a car.
Somewhat Bikeable
- Most errands require a car.

St Hedwig Catholic School
Elementary: CatholicMonsignor John Pereyma Elementary Catholic School
Elementary: CatholicSt John XXIII Catholic School
Elementary: CatholicBobby Orr Public School
Elementary: PublicDavid Bouchard P.S. Elementary Public School
Elementary: PublicClara Hughes Public School Elementary Public School
Elementary: PublicDCE - Under 21 Collegiate Institute and Vocational School
Secondary: PublicDurham Alternative Secondary School
Secondary: PublicG L Roberts Collegiate and Vocational Institute
Secondary: PublicMonsignor John Pereyma Catholic Secondary School
Secondary: CatholicEastdale Collegiate and Vocational Institute
Secondary: PublicO'Neill Collegiate and Vocational Institute
Secondary: Public-
Baker Park
Oshawa ON 2.15km -
Southridge Park
2.21km -
Central Valley Natural Park
Oshawa ON 2.35km
-
TD Bank Financial Group
Simcoe K-Mart-555 Simcoe St S, Oshawa ON L1H 4J7 2.03km -
BMO Bank of Montreal
1425 Bloor St, Courtice ON L1E 0A1 2.14km -
Oshawa Community Credit Union Ltd
214 King St E, Oshawa ON L1H 1C7 2.24km














