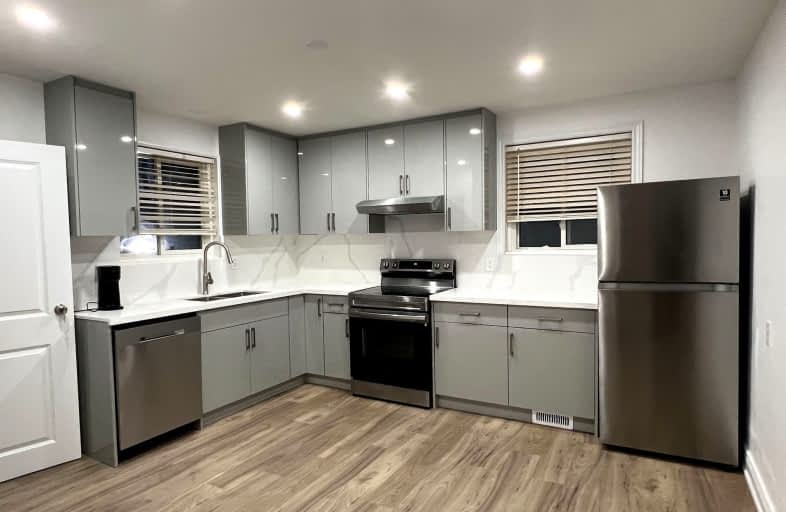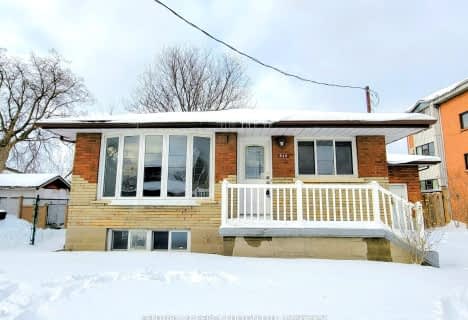Somewhat Walkable
- Some errands can be accomplished on foot.
58
/100
Some Transit
- Most errands require a car.
37
/100
Somewhat Bikeable
- Most errands require a car.
43
/100

St Hedwig Catholic School
Elementary: Catholic
0.96 km
Monsignor John Pereyma Elementary Catholic School
Elementary: Catholic
1.70 km
Vincent Massey Public School
Elementary: Public
1.84 km
Forest View Public School
Elementary: Public
1.62 km
David Bouchard P.S. Elementary Public School
Elementary: Public
0.70 km
Clara Hughes Public School Elementary Public School
Elementary: Public
0.35 km
DCE - Under 21 Collegiate Institute and Vocational School
Secondary: Public
2.62 km
Durham Alternative Secondary School
Secondary: Public
3.73 km
G L Roberts Collegiate and Vocational Institute
Secondary: Public
3.97 km
Monsignor John Pereyma Catholic Secondary School
Secondary: Catholic
1.80 km
Eastdale Collegiate and Vocational Institute
Secondary: Public
1.98 km
O'Neill Collegiate and Vocational Institute
Secondary: Public
3.06 km
-
Willowdale park
0.86km -
Harmony Park
2.01km -
Brick by brick park
2.1km
-
RBC Royal Bank
549 King St E (King and Wilson), Oshawa ON L1H 1G3 1.26km -
BMO Bank of Montreal
600 King St E, Oshawa ON L1H 1G6 1.31km -
TD Canada Trust ATM
1310 King St E, Oshawa ON L1H 1H9 1.94km














