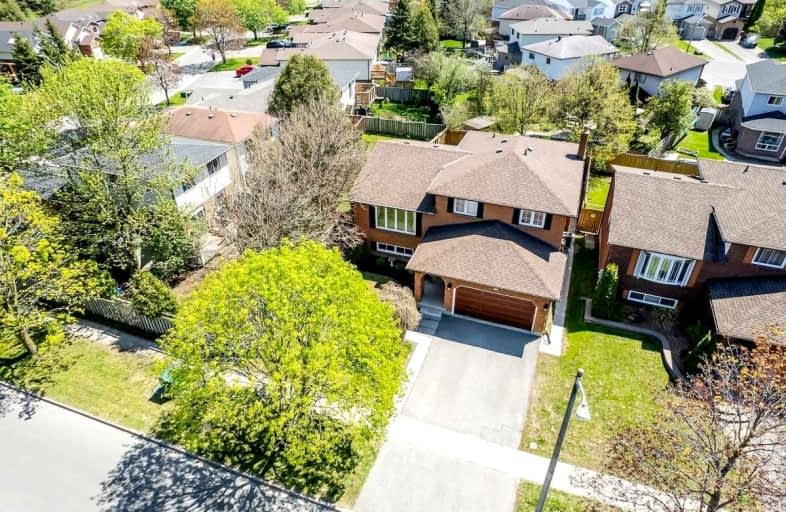
S T Worden Public School
Elementary: Public
0.67 km
St John XXIII Catholic School
Elementary: Catholic
1.71 km
Dr Emily Stowe School
Elementary: Public
1.83 km
St. Mother Teresa Catholic Elementary School
Elementary: Catholic
2.29 km
Forest View Public School
Elementary: Public
1.44 km
Courtice North Public School
Elementary: Public
1.87 km
Monsignor John Pereyma Catholic Secondary School
Secondary: Catholic
4.81 km
Courtice Secondary School
Secondary: Public
2.18 km
Holy Trinity Catholic Secondary School
Secondary: Catholic
3.33 km
Eastdale Collegiate and Vocational Institute
Secondary: Public
2.12 km
O'Neill Collegiate and Vocational Institute
Secondary: Public
4.68 km
Maxwell Heights Secondary School
Secondary: Public
4.77 km














