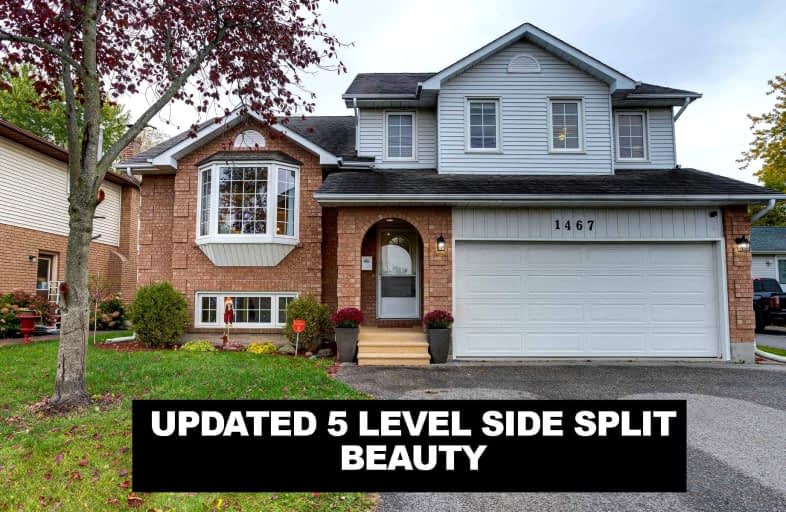
3D Walkthrough

Campbell Children's School
Elementary: Hospital
2.01 km
S T Worden Public School
Elementary: Public
0.07 km
St John XXIII Catholic School
Elementary: Catholic
1.13 km
Dr Emily Stowe School
Elementary: Public
1.29 km
St. Mother Teresa Catholic Elementary School
Elementary: Catholic
1.57 km
Forest View Public School
Elementary: Public
0.99 km
Monsignor John Pereyma Catholic Secondary School
Secondary: Catholic
4.36 km
Courtice Secondary School
Secondary: Public
2.08 km
Holy Trinity Catholic Secondary School
Secondary: Catholic
2.88 km
Eastdale Collegiate and Vocational Institute
Secondary: Public
2.26 km
O'Neill Collegiate and Vocational Institute
Secondary: Public
4.74 km
Maxwell Heights Secondary School
Secondary: Public
5.41 km













