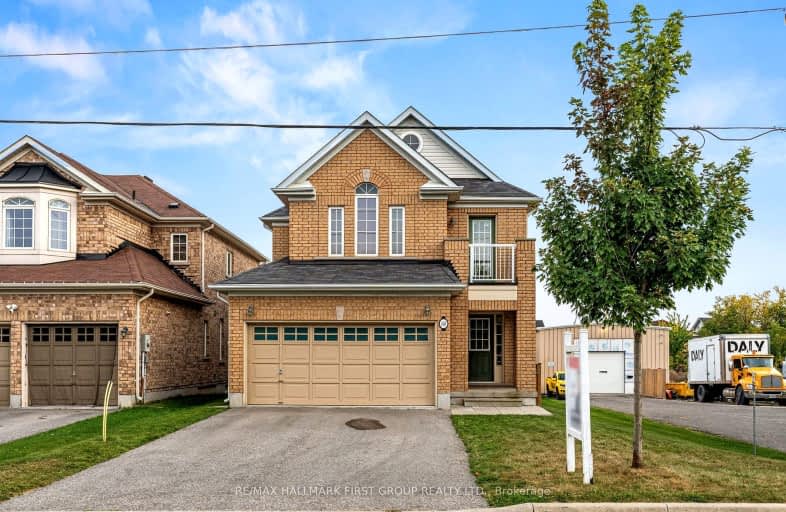Somewhat Walkable
- Some errands can be accomplished on foot.
50
/100
Somewhat Bikeable
- Most errands require a car.
37
/100

Campbell Children's School
Elementary: Hospital
0.74 km
S T Worden Public School
Elementary: Public
2.33 km
St John XXIII Catholic School
Elementary: Catholic
1.74 km
Dr Emily Stowe School
Elementary: Public
1.74 km
St. Mother Teresa Catholic Elementary School
Elementary: Catholic
0.70 km
Dr G J MacGillivray Public School
Elementary: Public
0.49 km
DCE - Under 21 Collegiate Institute and Vocational School
Secondary: Public
5.24 km
G L Roberts Collegiate and Vocational Institute
Secondary: Public
5.02 km
Monsignor John Pereyma Catholic Secondary School
Secondary: Catholic
3.71 km
Courtice Secondary School
Secondary: Public
3.06 km
Holy Trinity Catholic Secondary School
Secondary: Catholic
2.43 km
Eastdale Collegiate and Vocational Institute
Secondary: Public
3.77 km
-
Southridge Park
0.78km -
Harmony Dog Park
Beatrice, Oshawa ON 1.03km -
Mckenzie Park
Athabasca St, Oshawa ON 1.97km
-
BMO Bank of Montreal
1561 Hwy 2, Courtice ON L1E 2G5 1.87km -
Scotiabank
1500 Hwy 2, Courtice ON L1E 2T5 1.98km -
CoinFlip Bitcoin ATM
1413 Hwy 2, Courtice ON L1E 2J6 1.99km














