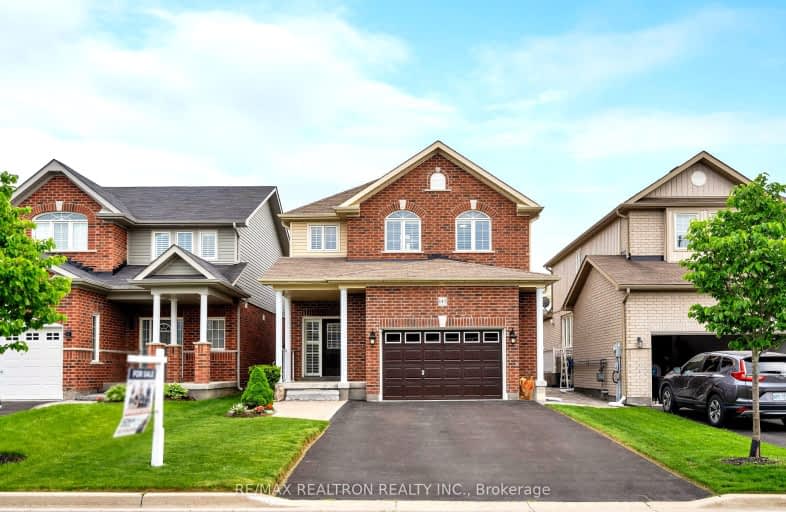Car-Dependent
- Most errands require a car.
33
/100
Somewhat Bikeable
- Most errands require a car.
36
/100

Courtice Intermediate School
Elementary: Public
1.31 km
Monsignor Leo Cleary Catholic Elementary School
Elementary: Catholic
1.45 km
S T Worden Public School
Elementary: Public
1.38 km
Lydia Trull Public School
Elementary: Public
2.04 km
Dr Emily Stowe School
Elementary: Public
1.70 km
Courtice North Public School
Elementary: Public
1.10 km
Monsignor John Pereyma Catholic Secondary School
Secondary: Catholic
5.75 km
Courtice Secondary School
Secondary: Public
1.33 km
Holy Trinity Catholic Secondary School
Secondary: Catholic
2.82 km
Eastdale Collegiate and Vocational Institute
Secondary: Public
3.18 km
O'Neill Collegiate and Vocational Institute
Secondary: Public
5.73 km
Maxwell Heights Secondary School
Secondary: Public
5.24 km
-
Margate Park
1220 Margate Dr (Margate and Nottingham), Oshawa ON L1K 2V5 2.26km -
Harmony Valley Dog Park
Rathburn St (Grandview St N), Oshawa ON L1K 2K1 2.76km -
Willowdale park
3.12km
-
Localcoin Bitcoin ATM - Clarington Convenience
1561 Hwy 2, Courtice ON L1E 2G5 1.35km -
Scotiabank
1500 Hwy 2, Courtice ON L1E 2T5 1.46km -
President's Choice Financial ATM
1428 Hwy 2, Courtice ON L1E 2J5 1.67km














