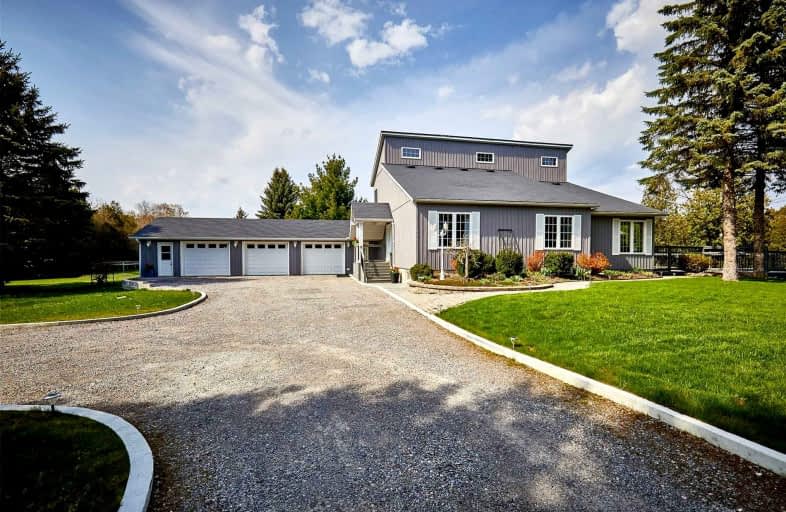
Monsignor Leo Cleary Catholic Elementary School
Elementary: Catholic
2.12 km
S T Worden Public School
Elementary: Public
2.06 km
St John XXIII Catholic School
Elementary: Catholic
2.98 km
Vincent Massey Public School
Elementary: Public
2.54 km
Forest View Public School
Elementary: Public
2.64 km
Pierre Elliott Trudeau Public School
Elementary: Public
1.58 km
Monsignor John Pereyma Catholic Secondary School
Secondary: Catholic
5.75 km
Courtice Secondary School
Secondary: Public
3.00 km
Holy Trinity Catholic Secondary School
Secondary: Catholic
4.46 km
Eastdale Collegiate and Vocational Institute
Secondary: Public
2.41 km
O'Neill Collegiate and Vocational Institute
Secondary: Public
4.76 km
Maxwell Heights Secondary School
Secondary: Public
3.56 km














