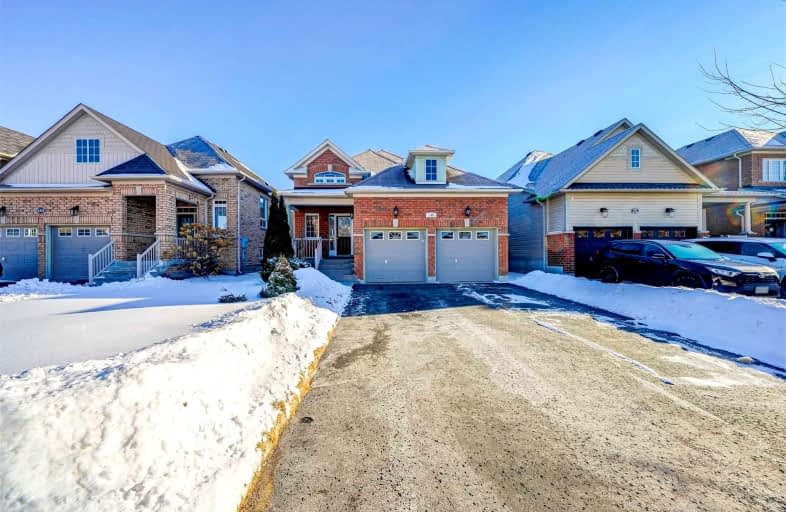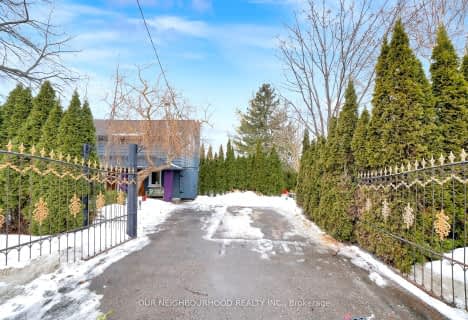
3D Walkthrough

Central Public School
Elementary: Public
1.22 km
Vincent Massey Public School
Elementary: Public
0.96 km
Waverley Public School
Elementary: Public
0.66 km
Dr Ross Tilley Public School
Elementary: Public
1.51 km
St. Joseph Catholic Elementary School
Elementary: Catholic
0.77 km
Duke of Cambridge Public School
Elementary: Public
1.10 km
Centre for Individual Studies
Secondary: Public
2.23 km
Clarke High School
Secondary: Public
7.88 km
Holy Trinity Catholic Secondary School
Secondary: Catholic
7.14 km
Clarington Central Secondary School
Secondary: Public
2.22 km
Bowmanville High School
Secondary: Public
1.21 km
St. Stephen Catholic Secondary School
Secondary: Catholic
2.94 km













