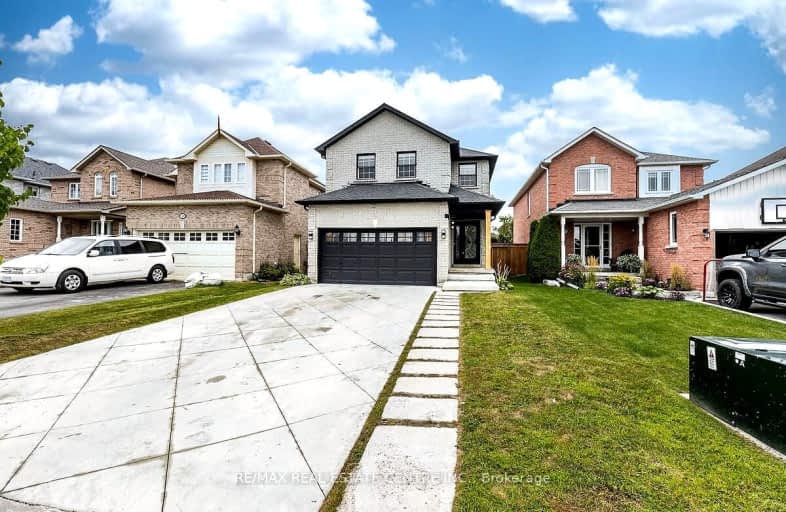Car-Dependent
- Most errands require a car.
40
/100
Somewhat Bikeable
- Most errands require a car.
37
/100

Campbell Children's School
Elementary: Hospital
0.58 km
S T Worden Public School
Elementary: Public
1.98 km
St John XXIII Catholic School
Elementary: Catholic
1.41 km
Dr Emily Stowe School
Elementary: Public
1.50 km
St. Mother Teresa Catholic Elementary School
Elementary: Catholic
0.37 km
Dr G J MacGillivray Public School
Elementary: Public
0.41 km
DCE - Under 21 Collegiate Institute and Vocational School
Secondary: Public
5.07 km
G L Roberts Collegiate and Vocational Institute
Secondary: Public
5.12 km
Monsignor John Pereyma Catholic Secondary School
Secondary: Catholic
3.67 km
Courtice Secondary School
Secondary: Public
2.86 km
Holy Trinity Catholic Secondary School
Secondary: Catholic
2.43 km
Eastdale Collegiate and Vocational Institute
Secondary: Public
3.45 km
-
Willowdale park
2.07km -
Harmony Park
3.54km -
Southport Park
3.7km
-
CIBC
1423 Hwy 2 (Darlington Rd), Courtice ON L1E 2J6 1.62km -
HODL Bitcoin ATM - Smokey Land Variety
1413 Hwy 2, Courtice ON L1E 2J6 1.62km -
Scotiabank
1500 King Saint E, Courtice ON 1.65km














