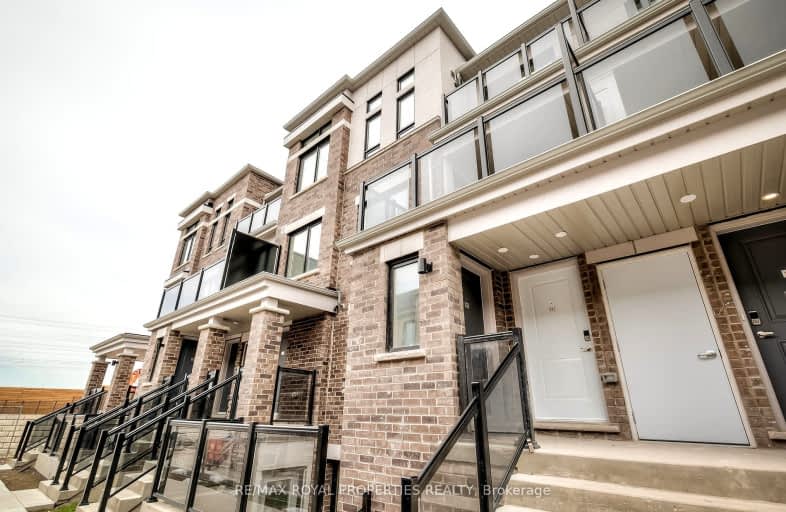Car-Dependent
- Almost all errands require a car.
5
/100
Somewhat Bikeable
- Almost all errands require a car.
20
/100

Central Public School
Elementary: Public
4.09 km
Vincent Massey Public School
Elementary: Public
3.22 km
Waverley Public School
Elementary: Public
3.65 km
John M James School
Elementary: Public
3.96 km
St. Joseph Catholic Elementary School
Elementary: Catholic
2.41 km
Duke of Cambridge Public School
Elementary: Public
3.38 km
Centre for Individual Studies
Secondary: Public
4.85 km
Clarke High School
Secondary: Public
6.56 km
Holy Trinity Catholic Secondary School
Secondary: Catholic
10.12 km
Clarington Central Secondary School
Secondary: Public
5.39 km
Bowmanville High School
Secondary: Public
3.48 km
St. Stephen Catholic Secondary School
Secondary: Catholic
5.69 km
-
Port Darlington East Beach Park
E Beach Rd (Port Darlington Road), Bowmanville ON 1.31km -
Bowmanville Dog Park
Port Darlington Rd (West Beach Rd), Bowmanville ON 1.77km -
Wimot water front trail
Clarington ON 2.37km
-
CIBC
146 Liberty St N, Bowmanville ON L1C 2M3 2.45km -
President's Choice Financial ATM
243 King St E, Bowmanville ON L1C 3X1 2.81km -
TD Bank Financial Group
188 King St E, Bowmanville ON L1C 1P1 3.19km



