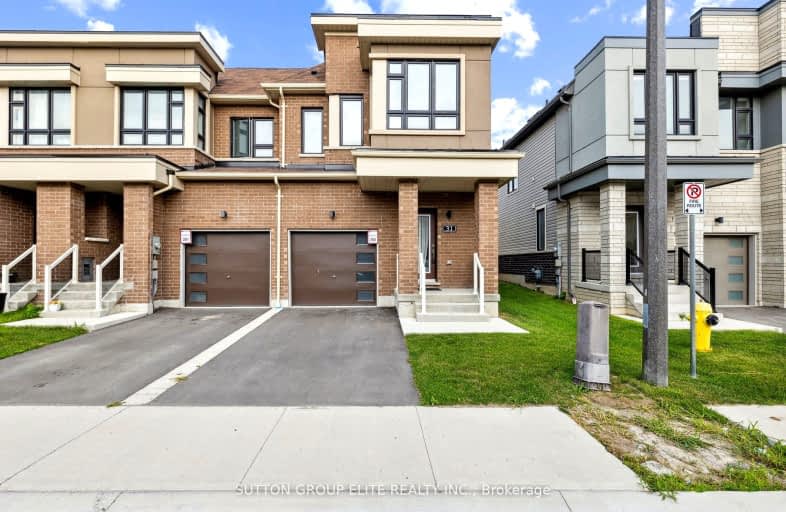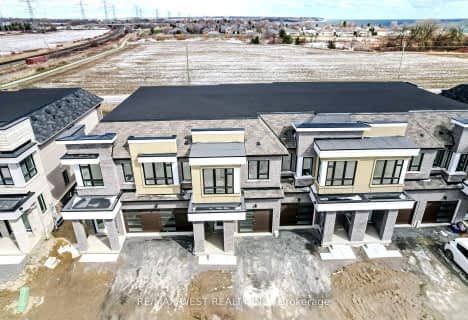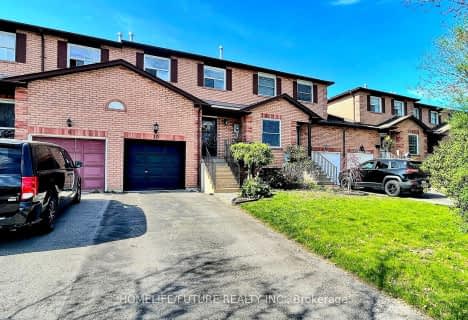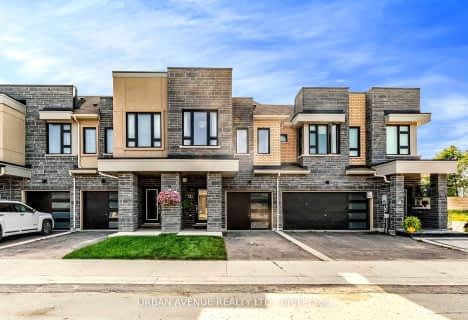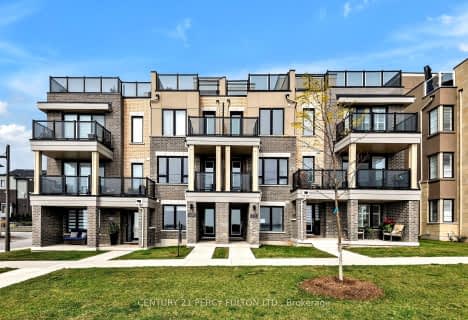Car-Dependent
- Almost all errands require a car.
Somewhat Bikeable
- Almost all errands require a car.

Vincent Massey Public School
Elementary: PublicWaverley Public School
Elementary: PublicJohn M James School
Elementary: PublicSt. Joseph Catholic Elementary School
Elementary: CatholicSt. Francis of Assisi Catholic Elementary School
Elementary: CatholicDuke of Cambridge Public School
Elementary: PublicCentre for Individual Studies
Secondary: PublicClarke High School
Secondary: PublicHoly Trinity Catholic Secondary School
Secondary: CatholicClarington Central Secondary School
Secondary: PublicBowmanville High School
Secondary: PublicSt. Stephen Catholic Secondary School
Secondary: Catholic-
Joey's World, Family Indoor Playground
380 Lake Rd, Bowmanville ON L1C 4P8 1.38km -
Memorial Park Association
120 Liberty St S (Baseline Rd), Bowmanville ON L1C 2P4 2.89km -
Bowmanville Creek Valley
Bowmanville ON 4.16km
-
RBC Royal Bank
1 Wheelhouse Dr, Newcastle ON L1B 1B9 2.34km -
CIBC
146 Liberty St N, Bowmanville ON L1C 2M3 2.71km -
BMO Bank of Montreal
243 King St E, Bowmanville ON L1C 3X1 2.98km
- 3 bath
- 3 bed
- 2000 sqft
705 Port Darlington Road, Clarington, Ontario • L1C 7G3 • Bowmanville
- 3 bath
- 3 bed
- 1500 sqft
833 Port Darlington Road, Clarington, Ontario • L1C 7G4 • Bowmanville
- 4 bath
- 3 bed
- 1500 sqft
683 Port Darlington Road, Clarington, Ontario • L1C 0Y7 • Bowmanville
- 3 bath
- 3 bed
- 1100 sqft
613 Port Darlington Road, Clarington, Ontario • L1C 3K5 • Bowmanville
