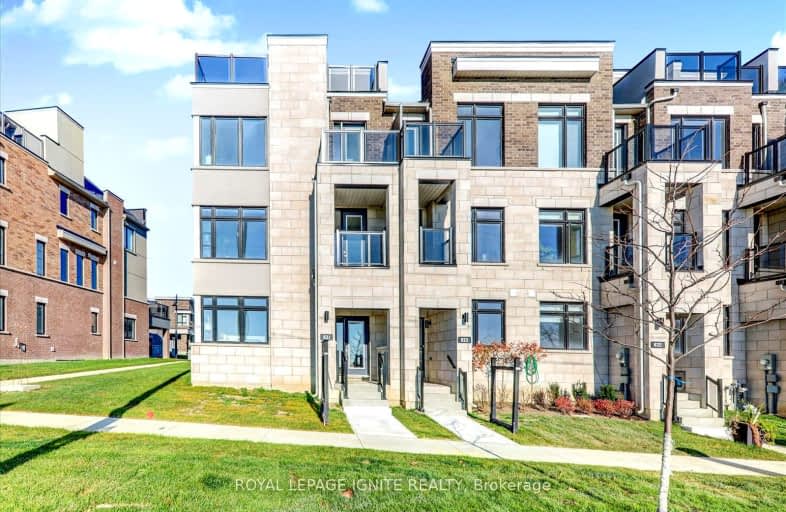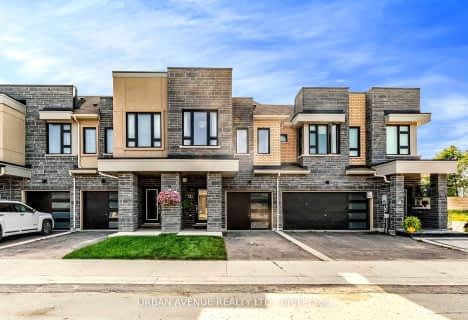Car-Dependent
- Almost all errands require a car.
Somewhat Bikeable
- Most errands require a car.

Vincent Massey Public School
Elementary: PublicWaverley Public School
Elementary: PublicJohn M James School
Elementary: PublicSt. Joseph Catholic Elementary School
Elementary: CatholicSt. Francis of Assisi Catholic Elementary School
Elementary: CatholicDuke of Cambridge Public School
Elementary: PublicCentre for Individual Studies
Secondary: PublicClarke High School
Secondary: PublicHoly Trinity Catholic Secondary School
Secondary: CatholicClarington Central Secondary School
Secondary: PublicBowmanville High School
Secondary: PublicSt. Stephen Catholic Secondary School
Secondary: Catholic-
Joey's World, Family Indoor Playground
380 Lake Rd, Bowmanville ON L1C 4P8 1.61km -
Bowmanville Dog Park
Port Darlington Rd (West Beach Rd), Bowmanville ON 2.27km -
Soper Creek Park
Bowmanville ON 2.69km
-
President's Choice Financial ATM
243 King St E, Bowmanville ON L1C 3X1 3.22km -
Auto Workers Community Credit Union Ltd
221 King St E, Bowmanville ON L1C 1P7 3.44km -
TD Bank Financial Group
188 King St E, Bowmanville ON L1C 1P1 3.63km
- 3 bath
- 3 bed
- 2000 sqft
705 Port Darlington Road, Clarington, Ontario • L1C 7G3 • Bowmanville
- 3 bath
- 3 bed
- 1500 sqft
833 Port Darlington Road, Clarington, Ontario • L1C 7G4 • Bowmanville
- 3 bath
- 3 bed
- 1100 sqft
613 Port Darlington Road, Clarington, Ontario • L1C 3K5 • Bowmanville













