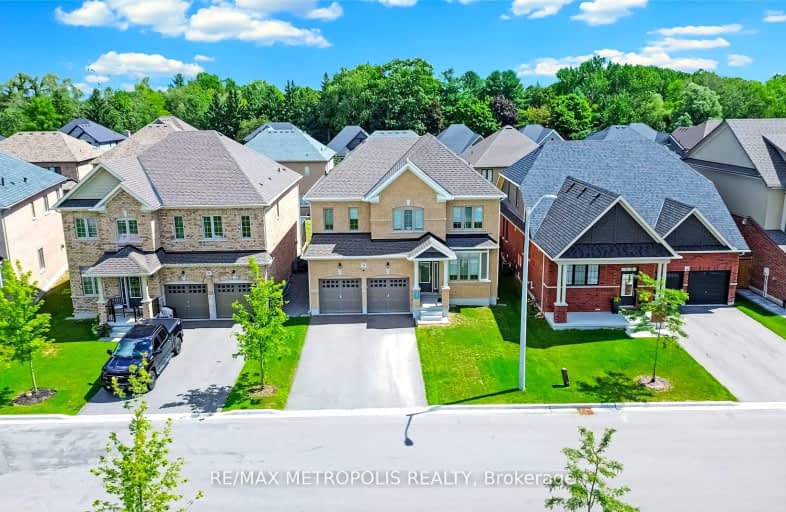Car-Dependent
- Almost all errands require a car.
Somewhat Bikeable
- Most errands require a car.

Central Public School
Elementary: PublicJohn M James School
Elementary: PublicSt. Elizabeth Catholic Elementary School
Elementary: CatholicHarold Longworth Public School
Elementary: PublicCharles Bowman Public School
Elementary: PublicDuke of Cambridge Public School
Elementary: PublicCentre for Individual Studies
Secondary: PublicCourtice Secondary School
Secondary: PublicHoly Trinity Catholic Secondary School
Secondary: CatholicClarington Central Secondary School
Secondary: PublicBowmanville High School
Secondary: PublicSt. Stephen Catholic Secondary School
Secondary: Catholic-
Queens Castle Restobar
570 Longworth Avenue, Bowmanville, ON L1C 0H4 1.04km -
Frosty John's Pub & Restaurant
100 Mearns Avenue, Bowmanville, ON L1C 5M3 2.65km -
99 King
99 King Street W, Bowmanville, ON L1C 3H4 2.8km
-
Roam Coffee
62 King St W, Bowmanville, ON L1C 1N4 2.8km -
Toasted Walnut
50 King Street E, Bowmanville, ON L1C 1N2 2.95km -
McDonald's
2320 Highway 2, Bowmanville, ON L1C 3K7 3.37km
-
GoodLife Fitness
243 King St E, Bowmanville, ON L1C 3X1 3.59km -
Durham Ultimate Fitness Club
164 Baseline Road E, Bowmanville, ON L1C 1A2 4.53km -
GoodLife Fitness
1385 Harmony Road North, Oshawa, ON L1H 7K5 12.08km
-
Shoppers Drugmart
1 King Avenue E, Newcastle, ON L1B 1H3 9.12km -
Lovell Drugs
600 Grandview Street S, Oshawa, ON L1H 8P4 10.58km -
Eastview Pharmacy
573 King Street E, Oshawa, ON L1H 1G3 12.16km
-
Momma’ s
99 Jennings Drive, Bowmanville, ON L1C 0C2 0.62km -
Queens Castle Restobar
570 Longworth Avenue, Bowmanville, ON L1C 0H4 1.04km -
Pizza Pizza
570 Longworth Avenue, Bowmanville, ON L1C 0E8 1.11km
-
Canadian Tire
2000 Green Road, Bowmanville, ON L1C 3K7 3.15km -
Walmart
2320 Old Highway 2, Bowmanville, ON L1C 3K7 3.37km -
Winners
2305 Durham Regional Highway 2, Bowmanville, ON L1C 3K7 3.27km
-
FreshCo
680 Longworth Avenue, Clarington, ON L1C 0M9 1.17km -
Metro
243 King Street E, Bowmanville, ON L1C 3X1 3.59km -
Orono's General Store
5331 Main Street, Clarington, ON L0B 7.89km
-
The Beer Store
200 Ritson Road N, Oshawa, ON L1H 5J8 13.31km -
LCBO
400 Gibb Street, Oshawa, ON L1J 0B2 15.25km -
Liquor Control Board of Ontario
74 Thickson Road S, Whitby, ON L1N 7T2 18.11km
-
King Street Spas & Pool Supplies
125 King Street E, Bowmanville, ON L1C 1N6 3.19km -
Shell
114 Liberty Street S, Bowmanville, ON L1C 2P3 4.05km -
Skylight Donuts Drive Thru
146 Liberty Street S, Bowmanville, ON L1C 2P4 4.35km
-
Cineplex Odeon
1351 Grandview Street N, Oshawa, ON L1K 0G1 11.07km -
Regent Theatre
50 King Street E, Oshawa, ON L1H 1B3 13.77km -
Landmark Cinemas
75 Consumers Drive, Whitby, ON L1N 9S2 18.83km
-
Clarington Library Museums & Archives- Courtice
2950 Courtice Road, Courtice, ON L1E 2H8 6.95km -
Oshawa Public Library, McLaughlin Branch
65 Bagot Street, Oshawa, ON L1H 1N2 14.12km -
Whitby Public Library
701 Rossland Road E, Whitby, ON L1N 8Y9 19.76km
-
Lakeridge Health
47 Liberty Street S, Bowmanville, ON L1C 2N4 3.53km -
Marnwood Lifecare Centre
26 Elgin Street, Bowmanville, ON L1C 3C8 2.46km -
Courtice Walk-In Clinic
2727 Courtice Road, Unit B7, Courtice, ON L1E 3A2 6.85km
-
Darlington Provincial Park
RR 2 Stn Main, Bowmanville ON L1C 3K3 2.04km -
John M James Park
Guildwood Dr, Bowmanville ON 2.65km -
Soper Creek Park
Bowmanville ON 4.12km
-
TD Canada Trust Branch and ATM
80 Clarington Blvd, Bowmanville ON L1C 5A5 3.29km -
President's Choice Financial ATM
2375 Hwy, Bowmanville ON L1C 5A3 3.36km -
Auto Workers Community Credit Union Ltd
221 King St E, Bowmanville ON L1C 1P7 3.42km
- 4 bath
- 4 bed
- 2000 sqft
63 Murray Tabb Street, Clarington, Ontario • L1C 0P8 • Bowmanville
- 5 bath
- 4 bed
- 2500 sqft
133 Swindells Street, Clarington, Ontario • L1C 0E2 • Bowmanville
- 4 bath
- 4 bed
- 3000 sqft
730 Longworth Avenue, Clarington, Ontario • L1C 0C7 • Bowmanville
- 4 bath
- 4 bed
- 2500 sqft
51 Henry Smith Avenue, Clarington, Ontario • L1C 0W1 • Bowmanville
- 4 bath
- 4 bed
- 2500 sqft
127 William Fair Drive, Clarington, Ontario • L1C 0T5 • Bowmanville
- 4 bath
- 4 bed
- 2000 sqft
26 Kenneth Cole Drive, Clarington, Ontario • L1C 3K2 • Bowmanville














