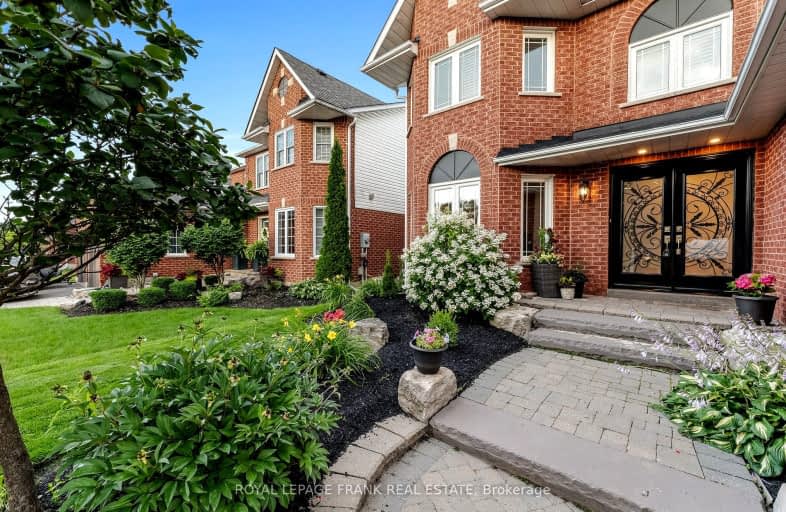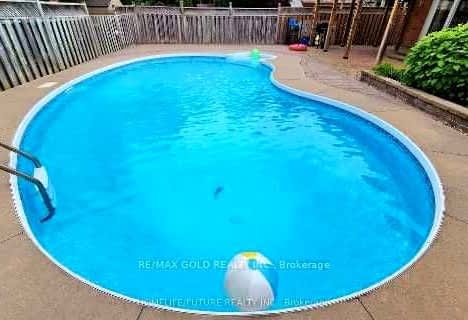Car-Dependent
- Almost all errands require a car.
23
/100
Bikeable
- Some errands can be accomplished on bike.
51
/100

Courtice Intermediate School
Elementary: Public
0.48 km
Monsignor Leo Cleary Catholic Elementary School
Elementary: Catholic
2.22 km
Lydia Trull Public School
Elementary: Public
0.92 km
Dr Emily Stowe School
Elementary: Public
1.58 km
Courtice North Public School
Elementary: Public
0.76 km
Good Shepherd Catholic Elementary School
Elementary: Catholic
1.18 km
Monsignor John Pereyma Catholic Secondary School
Secondary: Catholic
6.50 km
Courtice Secondary School
Secondary: Public
0.46 km
Holy Trinity Catholic Secondary School
Secondary: Catholic
1.39 km
Clarington Central Secondary School
Secondary: Public
5.42 km
St. Stephen Catholic Secondary School
Secondary: Catholic
6.37 km
Eastdale Collegiate and Vocational Institute
Secondary: Public
4.69 km













