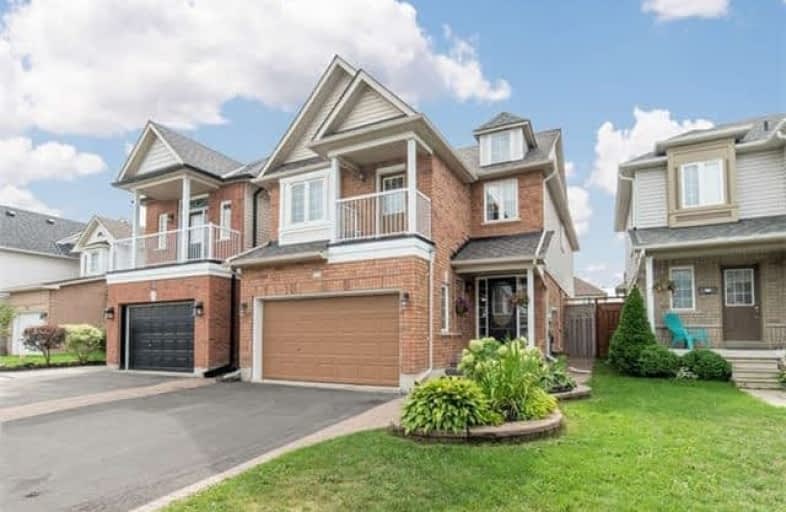
Central Public School
Elementary: Public
1.73 km
Vincent Massey Public School
Elementary: Public
1.59 km
John M James School
Elementary: Public
0.25 km
St. Elizabeth Catholic Elementary School
Elementary: Catholic
1.46 km
Harold Longworth Public School
Elementary: Public
0.91 km
Duke of Cambridge Public School
Elementary: Public
1.43 km
Centre for Individual Studies
Secondary: Public
1.38 km
Clarke High School
Secondary: Public
6.15 km
Holy Trinity Catholic Secondary School
Secondary: Catholic
8.33 km
Clarington Central Secondary School
Secondary: Public
3.13 km
Bowmanville High School
Secondary: Public
1.32 km
St. Stephen Catholic Secondary School
Secondary: Catholic
2.03 km






