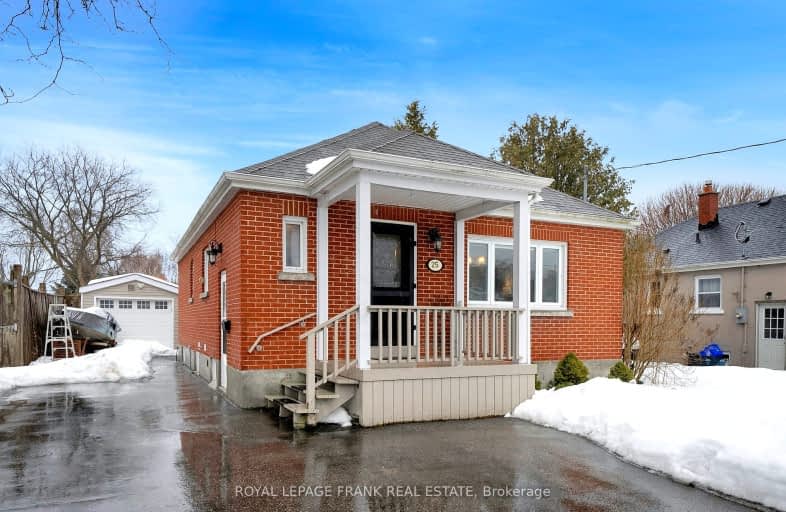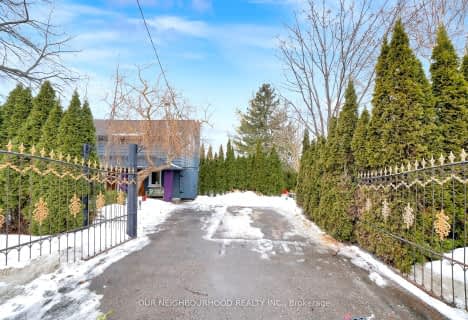Very Walkable
- Most errands can be accomplished on foot.
81
/100
Bikeable
- Some errands can be accomplished on bike.
60
/100

Central Public School
Elementary: Public
1.31 km
Vincent Massey Public School
Elementary: Public
0.54 km
Waverley Public School
Elementary: Public
1.37 km
John M James School
Elementary: Public
1.84 km
St. Joseph Catholic Elementary School
Elementary: Catholic
0.57 km
Duke of Cambridge Public School
Elementary: Public
0.72 km
Centre for Individual Studies
Secondary: Public
2.17 km
Clarke High School
Secondary: Public
7.17 km
Holy Trinity Catholic Secondary School
Secondary: Catholic
7.78 km
Clarington Central Secondary School
Secondary: Public
2.70 km
Bowmanville High School
Secondary: Public
0.85 km
St. Stephen Catholic Secondary School
Secondary: Catholic
2.98 km
-
Memorial Park Association
120 Liberty St S (Baseline Rd), Bowmanville ON L1C 2P4 0.45km -
Rotory Park
Queen and Temperence, Bowmanville ON 1.14km -
Bowmanville Dog Park
Port Darlington Rd (West Beach Rd), Bowmanville ON 1.54km
-
TD Bank Financial Group
188 King St E, Bowmanville ON L1C 1P1 0.43km -
CIBC
146 Liberty St N, Bowmanville ON L1C 2M3 0.71km -
CIBC
2 King St W (at Temperance St.), Bowmanville ON L1C 1R3 1.11km














