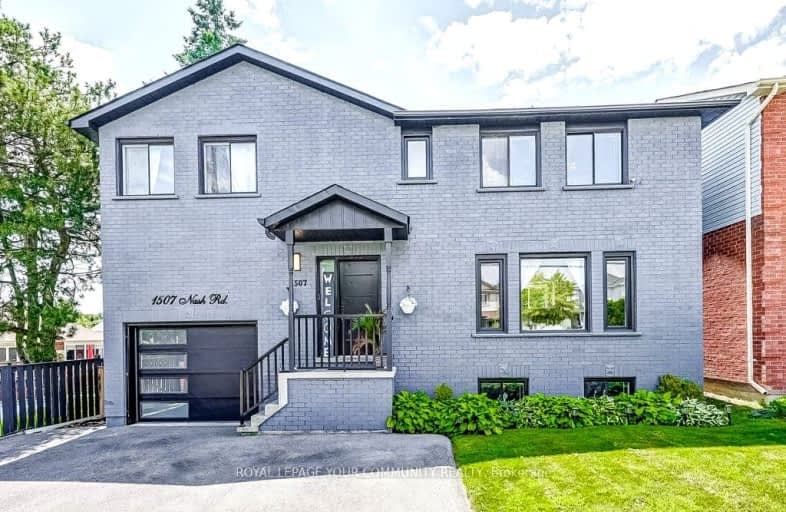Somewhat Walkable
- Some errands can be accomplished on foot.
58
/100
Somewhat Bikeable
- Most errands require a car.
38
/100

S T Worden Public School
Elementary: Public
0.36 km
St John XXIII Catholic School
Elementary: Catholic
1.39 km
Dr Emily Stowe School
Elementary: Public
1.06 km
St. Mother Teresa Catholic Elementary School
Elementary: Catholic
1.59 km
Forest View Public School
Elementary: Public
1.29 km
Courtice North Public School
Elementary: Public
1.42 km
Monsignor John Pereyma Catholic Secondary School
Secondary: Catholic
4.64 km
Courtice Secondary School
Secondary: Public
1.76 km
Holy Trinity Catholic Secondary School
Secondary: Catholic
2.62 km
Eastdale Collegiate and Vocational Institute
Secondary: Public
2.56 km
O'Neill Collegiate and Vocational Institute
Secondary: Public
5.06 km
Maxwell Heights Secondary School
Secondary: Public
5.55 km














