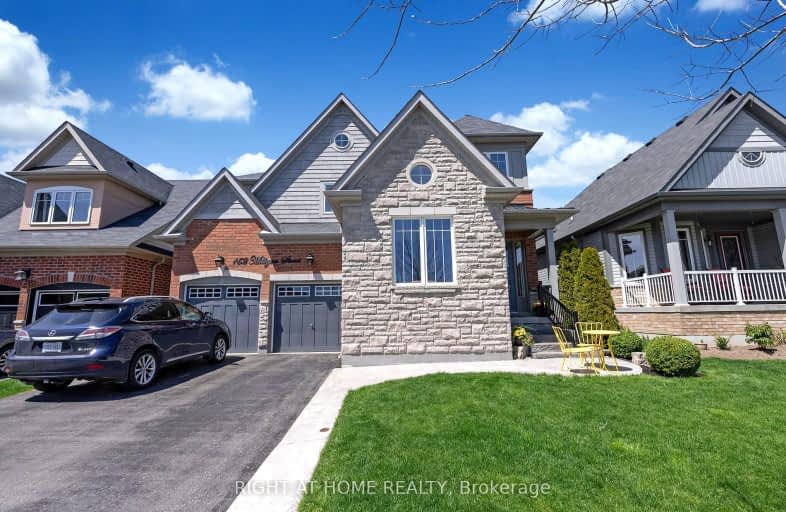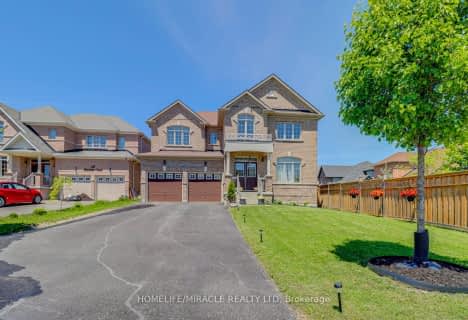Car-Dependent
- Almost all errands require a car.
13
/100
Bikeable
- Some errands can be accomplished on bike.
51
/100

Orono Public School
Elementary: Public
9.02 km
The Pines Senior Public School
Elementary: Public
4.73 km
John M James School
Elementary: Public
7.08 km
St. Joseph Catholic Elementary School
Elementary: Catholic
6.65 km
St. Francis of Assisi Catholic Elementary School
Elementary: Catholic
1.27 km
Newcastle Public School
Elementary: Public
1.56 km
Centre for Individual Studies
Secondary: Public
8.41 km
Clarke High School
Secondary: Public
4.82 km
Holy Trinity Catholic Secondary School
Secondary: Catholic
14.52 km
Clarington Central Secondary School
Secondary: Public
9.51 km
Bowmanville High School
Secondary: Public
7.22 km
St. Stephen Catholic Secondary School
Secondary: Catholic
9.20 km
-
Brookhouse Park
Clarington ON 2.04km -
Spiderpark
BROOKHOUSE Dr (Edward Street), Newcastle ON 2.02km -
Barley Park
Clarington ON 2.32km
-
CIBC
72 King Ave W, Newcastle ON L1B 1H7 1.89km -
BMO Bank of Montreal
243 King St E, Bowmanville ON L1C 3X1 6.59km -
CIBC
146 Liberty St N, Bowmanville ON L1C 2M3 6.75km














