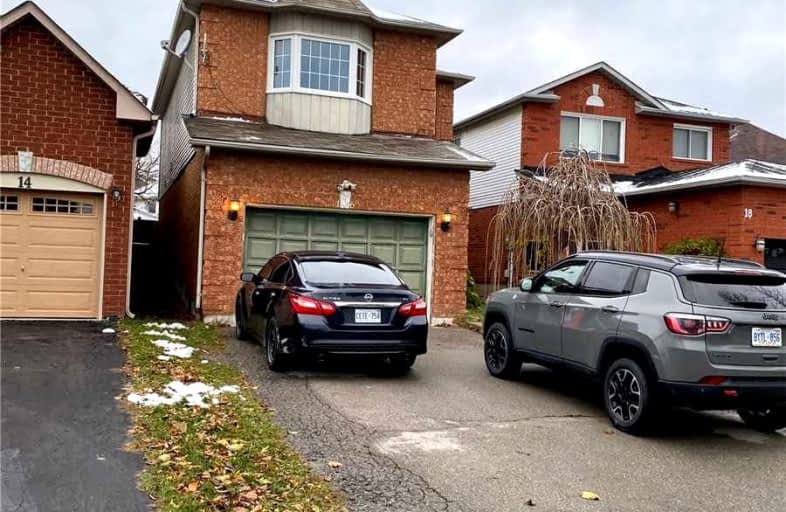
Central Public School
Elementary: Public
1.99 km
Vincent Massey Public School
Elementary: Public
2.36 km
Waverley Public School
Elementary: Public
0.90 km
Dr Ross Tilley Public School
Elementary: Public
0.16 km
Holy Family Catholic Elementary School
Elementary: Catholic
0.48 km
Duke of Cambridge Public School
Elementary: Public
2.43 km
Centre for Individual Studies
Secondary: Public
2.84 km
Courtice Secondary School
Secondary: Public
6.66 km
Holy Trinity Catholic Secondary School
Secondary: Catholic
5.69 km
Clarington Central Secondary School
Secondary: Public
1.61 km
Bowmanville High School
Secondary: Public
2.49 km
St. Stephen Catholic Secondary School
Secondary: Catholic
3.23 km








